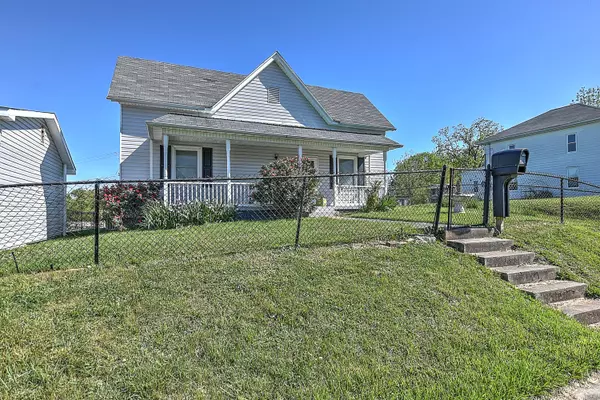For more information regarding the value of a property, please contact us for a free consultation.
828 Lamont ST Johnson City, TN 37604
Want to know what your home might be worth? Contact us for a FREE valuation!

Our team is ready to help you sell your home for the highest possible price ASAP
Key Details
Sold Price $150,500
Property Type Single Family Home
Sub Type Single Family Residence
Listing Status Sold
Purchase Type For Sale
Square Footage 1,044 sqft
Price per Sqft $144
Subdivision Not In Subdivision
MLS Listing ID 9922460
Sold Date 06/28/21
Bedrooms 2
Full Baths 1
Total Fin. Sqft 1044
Originating Board Tennessee/Virginia Regional MLS
Year Built 1920
Lot Size 0.340 Acres
Acres 0.34
Lot Dimensions 100 x 150
Property Description
Recently remodeled home with a ton more potential in the heart of Johnson City! You could not ask for a better location with this property. This 2 bedroom 1 bath home sits on a huge double lot that is completely level and fenced in. A covered front porch offers great mountain views, while the big back deck offers plenty of space to entertain and relax. Updated kitchen with soft close drawers and updated shaker cabinets as well as stainless steel appliances. The kitchen leads to the dining room that could easily be used another living space. Nice sized bedrooms and great living space provide a great layout within the home! There is also a large unfinished building with plumbing and electric, that could easily be converted into a tiny home rental, air bnb, or a workspace to fit whatever you need. The home also features newer flooring, an updated modern look, and crown molding throughout. This property is literally within walking distance to the VA hospital, ETSU, Gatton College of Pharmacy, Quillen College of Medicine, downtown Johnson City, with shopping, food, and tons more to offer! Buyer to verify all information.
Location
State TN
County Washington
Community Not In Subdivision
Area 0.34
Zoning Residential
Direction From W Market st, turn onto Veterans Way, then left onto Lamont, home is on the left. From State of Franklin, turn onto University Parkway, left onto Lamont, home is on the right across from the VA hospital.
Rooms
Other Rooms Outbuilding, Shed(s), Storage
Basement Crawl Space
Interior
Interior Features Eat-in Kitchen, Kitchen/Dining Combo, Laminate Counters
Heating Heat Pump
Cooling Heat Pump
Flooring Laminate, Vinyl
Window Features Double Pane Windows,Window Treatments
Appliance Dishwasher, Range, Refrigerator
Heat Source Heat Pump
Laundry Electric Dryer Hookup, Washer Hookup
Exterior
Garage Deeded
Community Features Sidewalks
Roof Type Composition
Topography Level
Porch Back, Covered, Deck, Front Patio
Parking Type Deeded
Building
Entry Level One
Sewer Public Sewer
Water Public
Structure Type Vinyl Siding
New Construction No
Schools
Elementary Schools South Side
Middle Schools Indian Trail
High Schools Science Hill
Others
Senior Community No
Tax ID 054b B 045.00 000
Acceptable Financing Cash, Conventional, FHA, VA Loan
Listing Terms Cash, Conventional, FHA, VA Loan
Read Less
Bought with Donna Chapman • Greater Impact Realty Jonesborough
GET MORE INFORMATION




