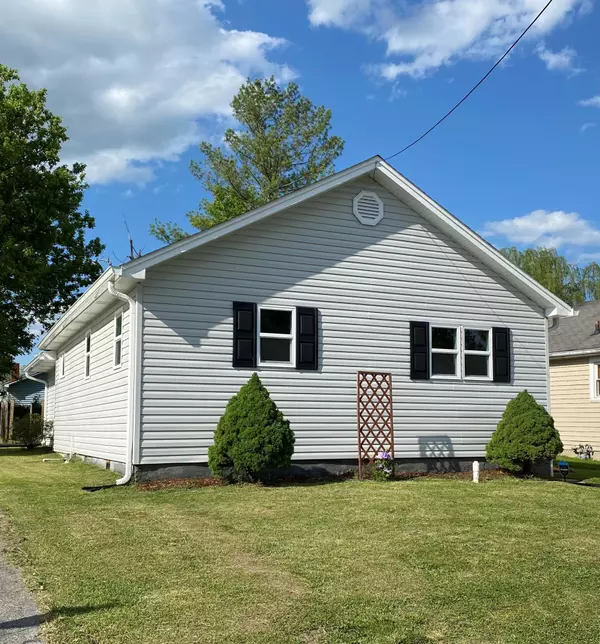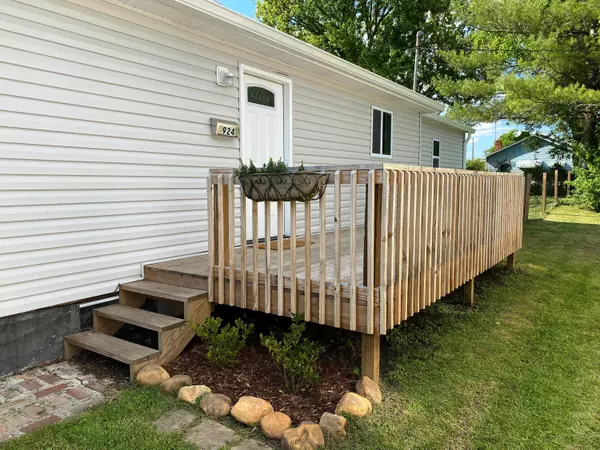For more information regarding the value of a property, please contact us for a free consultation.
924 Campbell ST Kingsport, TN 37660
Want to know what your home might be worth? Contact us for a FREE valuation!

Our team is ready to help you sell your home for the highest possible price ASAP
Key Details
Sold Price $141,500
Property Type Single Family Home
Sub Type Single Family Residence
Listing Status Sold
Purchase Type For Sale
Square Footage 1,084 sqft
Price per Sqft $130
Subdivision Spring Park Heights
MLS Listing ID 9922328
Sold Date 06/28/21
Bedrooms 3
Full Baths 2
Total Fin. Sqft 1084
Originating Board Tennessee/Virginia Regional MLS
Year Built 1935
Lot Dimensions 40 X 120.1
Property Description
This charming cottage opens the door to a farmhouse feel that was totally renovated/redesigned in 2020 with vinyl plank flooring, new drywall and freshly painted walls, new kitchen cabinets, new windows, new roof, new vinyl siding, new bathrooms, and fenced-in backyard. They left nothing untouched. The sliding barn door in the kitchen adds a special touch of flair. This house is a 10 minute walk from the heart of trendy downtown Kingsport, where you can enjoy patio dining, window shopping, great boutiques, and lots of community events. If you love to bike, walk, or skate, the Greenbelt is practically in your backyard. You can get your steps in and brush up on your local history as you meander along gentle streams, marshlands, the Holston River, and historic buildings and homes, including The Netherland Inn. For medical professionals, Holston Valley Medical Center is close enough to walk home for lunch. The information in this listing has been obtained from a 3rd party and/or tax records and must be verified before assuming accurate. Buyer(s) must verify all information.
Location
State TN
County Sullivan
Community Spring Park Heights
Zoning Res
Direction From Kingsport: E Center St towards downtown, turn Right on Watauga, Right on Clinch, 1st Left on Campbell, home is on Right.
Rooms
Basement Crawl Space
Interior
Interior Features Kitchen/Dining Combo, Remodeled, Solid Surface Counters, Walk-In Closet(s)
Heating Central
Cooling Central Air
Flooring Laminate, Vinyl
Fireplace No
Window Features Double Pane Windows
Appliance Dishwasher, Electric Range, Microwave
Heat Source Central
Exterior
Garage Concrete
Utilities Available Cable Available
Roof Type Shingle
Topography Level
Porch Front Porch
Parking Type Concrete
Building
Entry Level One
Foundation Block
Sewer Public Sewer
Water Public
Structure Type Vinyl Siding
New Construction No
Schools
Elementary Schools Jackson
Middle Schools Sevier
High Schools Dobyns Bennett
Others
Senior Community No
Tax ID 046j J 037.00 000
Acceptable Financing Cash, Conventional, FHA, VA Loan
Listing Terms Cash, Conventional, FHA, VA Loan
Read Less
Bought with Shelly Grizzel • Signature Properties Kpt
GET MORE INFORMATION




