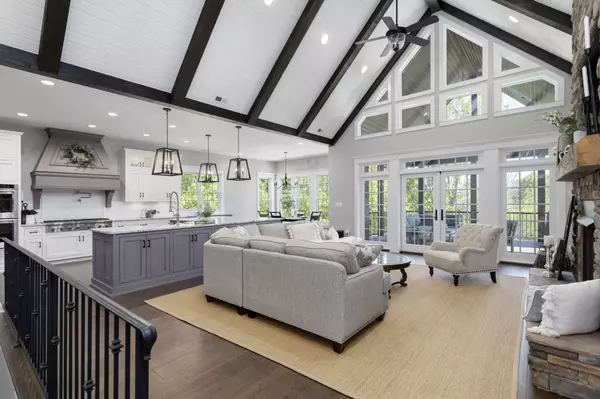For more information regarding the value of a property, please contact us for a free consultation.
2 Thunder Bay DR Johnson City, TN 37615
Want to know what your home might be worth? Contact us for a FREE valuation!

Our team is ready to help you sell your home for the highest possible price ASAP
Key Details
Sold Price $1,400,000
Property Type Single Family Home
Sub Type Single Family Residence
Listing Status Sold
Purchase Type For Sale
Square Footage 5,927 sqft
Price per Sqft $236
Subdivision Lake Harbor Estates
MLS Listing ID 9922640
Sold Date 09/09/21
Bedrooms 4
Full Baths 6
Half Baths 1
HOA Fees $375
Total Fin. Sqft 5927
Originating Board Tennessee/Virginia Regional MLS
Year Built 2020
Lot Size 2.550 Acres
Acres 2.55
Lot Dimensions 168 x 394
Property Description
An absolute show stopper of a home located in Johnson City in the prestigious Lake Harbor community! Custom built in 2020, nearly 6,000 finished sq ft, over 2.5 acres with lake front access, inground heated pool, minimum of 4 car garage - the amenities are endless. Double front door entry sets the stage for this masterpiece home. The living room features a soaring vaulted ceiling with shiplap & wood beams, floor to ceiling stone fireplace with custom built-ins on either side and walk out access to the covered back deck. The gourmet kitchen showcases white & gray shaker style cabinetry, custom tiled backsplash, gas cooktop with potfiller, uniquely designed oven hood, double ovens and all stainless appliances. This kitchen is breathtaking! The owners suite is nothing short of perfection with custom coffered ceiling, access to covered back porch and a spa like retreat for an owners bathroom. Dual vanity, custom tiled shower with multiple body sprayers, large tub set in a quartz surround, custom cabinetry with dedicated makeup station and large walk-in closet with custom shelving. Main level includes 2 more additional bedrooms each with connected full bath, office area, dining area and laundry room equipped with a dog wash sink. Upstairs bonus room over the garage is large and open and includes full bath. The basement includes an additional 2300 finished sq ft including a fully equipped kitchen, gas fireplace in living area, movie theatre room and walk out access to the private pool oasis. The inground, gas heated fiber glass pool with waterfall is the focal point of this back yard paradise. Brick fired pizza oven, stained concrete and fenced back yard complete this pool paradise. Lake access to private cove on Boone Lake approved for 1,000 sq ft dock. The details: 3 car main level garage, 10' basement garage for boat storage, central vacuum in garage, LED lighting, HD camerea security, poured concrete wall basement, community boat dock....
Location
State TN
County Washington
Community Lake Harbor Estates
Area 2.55
Zoning Residential
Direction From I-26 East, take Exit 17 (Boones Creek Rd). Left onto Boones Creek Rd. Left onto N. Roan St (Hwy 36). Right onto Boring Chapel Rd. Continue on Boring Chapel Rd. and it will lead directly into the entrance of Lake Harbor Estates. Left on Thunder Bay. Property will be on your right.
Rooms
Basement Concrete, Finished, Garage Door, Heated, Partially Finished, Walk-Out Access
Interior
Interior Features Built In Safe, Built-in Features, Central Vac (Plumbed), Central Vacuum, Entrance Foyer, Granite Counters, Kitchen Island, Open Floorplan, Security System, Walk-In Closet(s), Wired for Data, Wired for Sec Sys
Heating Heat Pump, Natural Gas
Cooling Central Air
Flooring Hardwood, Tile
Fireplaces Number 2
Fireplaces Type Basement, Gas Log, Great Room, Stone
Fireplace Yes
Window Features Double Pane Windows,Insulated Windows,Window Treatments
Appliance Dishwasher, Gas Range, Microwave, Refrigerator
Heat Source Heat Pump, Natural Gas
Laundry Electric Dryer Hookup, Washer Hookup
Exterior
Exterior Feature Tennis Court(s), See Remarks
Garage Concrete
Garage Spaces 4.0
Pool Heated, In Ground
Utilities Available Cable Available
Waterfront Yes
Waterfront Description Lake Front,Lake Privileges
View Water
Roof Type Shingle
Topography Part Wooded, Rolling Slope
Porch Covered, Rear Porch
Parking Type Concrete
Total Parking Spaces 4
Building
Entry Level One and One Half,One
Foundation Other
Sewer Public Sewer
Water Public
Structure Type Brick,Stone,Vinyl Siding
New Construction No
Schools
Elementary Schools Lake Ridge
Middle Schools Indian Trail
High Schools Science Hill
Others
Senior Community No
Tax ID 013f C 082.00 000
Acceptable Financing Cash, Conventional
Listing Terms Cash, Conventional
Read Less
Bought with Katherine McCain • Evans & Evans Real Estate
GET MORE INFORMATION




