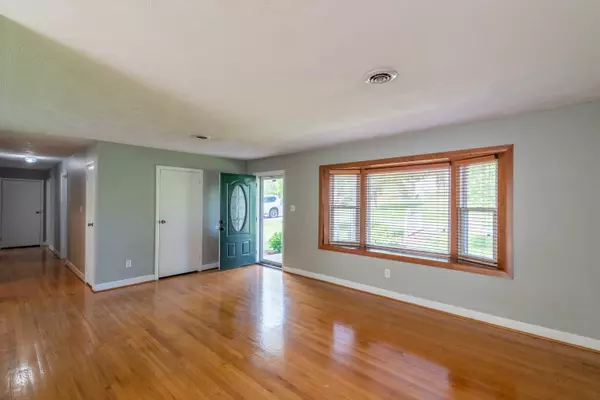For more information regarding the value of a property, please contact us for a free consultation.
211 York DR Bristol, TN 37620
Want to know what your home might be worth? Contact us for a FREE valuation!

Our team is ready to help you sell your home for the highest possible price ASAP
Key Details
Sold Price $205,000
Property Type Single Family Home
Sub Type Single Family Residence
Listing Status Sold
Purchase Type For Sale
Square Footage 2,395 sqft
Price per Sqft $85
Subdivision Not In Subdivision
MLS Listing ID 9922525
Sold Date 06/11/21
Style Ranch
Bedrooms 3
Full Baths 3
Total Fin. Sqft 2395
Originating Board Tennessee/Virginia Regional MLS
Year Built 1953
Lot Size 0.330 Acres
Acres 0.33
Lot Dimensions 80 X 155 IRR
Property Description
If you're looking for room to breathe and private spaces, all in a quiet neighborhood, look no further. Within walking distance of highly-rated Haynesfield Elementary and two parks, this spacious home features extra large spaces both inside and out. From the moment you drive up, you'll begin falling in love. As you enter, you're greeted by gleaming hardwood floors throughout most of the main level and tile in the kitchen. The oversized living area wraps around to the dining room and open kitchen while a wall of eastern-facing windows make the area feel even larger, and provide a ton of natural light. With ample wooden cabinetry, you'll never lack storage in your new kitchen that also gives you a breakfast bar, supplementing the large dining room. The master on main is also oversized, holding the largest bed and as much furniture as your heart desires.The master also features a wall of closets and a private bath. One of your favorite features is sure to be the screened porch just off the master, which connects to the kitchen. You can imagine enjoying your morning coffee here while overlooking your very private backyard, surrounded by woods. Also on the main level you'll discover two more bedrooms, each with hardwood floors, plus a full bath. Heading downstairs, you'll find a huge second living area/den. Just off this space are two rooms, which could be used for bonus space, hobby room, or maybe an office. The home's third bath is found downstairs as well. One of the home's most attractive features is the home's outdoor living spaces. The lower level features nearly a full-length covered patio, just off the den, but accessible from the upstairs deck. If you want to entertain large groups, this may be the house for you. Thanks to large, open spaces inside and outside, there's room for everyone. Coupled with the location, curb appeal, and condition, this is the one you've been waiting for. Make your appointment now.
Location
State TN
County Sullivan
Community Not In Subdivision
Area 0.33
Zoning Res
Direction From downtown Bristol, take Volunteer Pwky south. Turn Left onto Weaver Pike. Right onto Edgemont. Past TN High School, turn left onto Duncan St. Right onto York Dr. Home is on your left.
Rooms
Other Rooms Outbuilding
Basement Exterior Entry, Full, Heated, Interior Entry, Partially Finished, Walk-Out Access
Primary Bedroom Level First
Interior
Interior Features Eat-in Kitchen, Kitchen Island, Laminate Counters
Heating Central, Heat Pump
Cooling Central Air, Heat Pump
Flooring Carpet, Hardwood, Tile
Window Features Double Pane Windows,Insulated Windows
Heat Source Central, Heat Pump
Exterior
Garage Asphalt, Attached, Garage Door Opener
Garage Spaces 2.0
Roof Type Shingle
Topography Rolling Slope
Porch Covered, Deck, Front Porch, Patio, Porch, Rear Patio, Rear Porch, Side Porch
Parking Type Asphalt, Attached, Garage Door Opener
Total Parking Spaces 2
Building
Foundation Block
Sewer Public Sewer
Water Public
Architectural Style Ranch
Structure Type Brick,Masonite,Wood Siding
New Construction No
Schools
Elementary Schools Haynesfield
Middle Schools Vance
High Schools Tennessee
Others
Senior Community No
Tax ID 038a B 007.00 000
Acceptable Financing Cash, Conventional, FHA, VA Loan
Listing Terms Cash, Conventional, FHA, VA Loan
Read Less
Bought with Leslie Sturgill • Southern Dwellings
GET MORE INFORMATION




