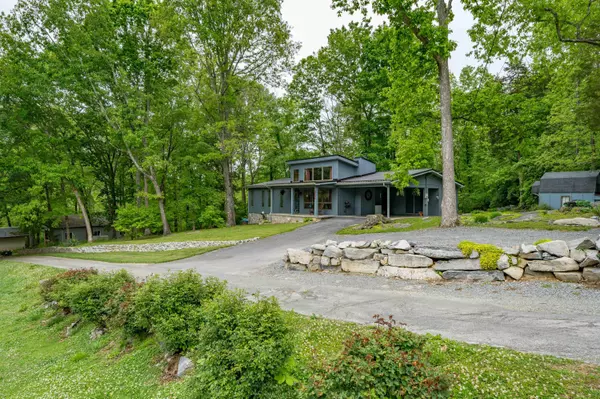For more information regarding the value of a property, please contact us for a free consultation.
2756 Bob Little RD Elizabethton, TN 37643
Want to know what your home might be worth? Contact us for a FREE valuation!

Our team is ready to help you sell your home for the highest possible price ASAP
Key Details
Sold Price $232,900
Property Type Single Family Home
Sub Type Single Family Residence
Listing Status Sold
Purchase Type For Sale
Square Footage 1,916 sqft
Price per Sqft $121
Subdivision Not In Subdivision
MLS Listing ID 9922816
Sold Date 09/03/21
Style Contemporary
Bedrooms 3
Full Baths 2
Total Fin. Sqft 1916
Originating Board Tennessee/Virginia Regional MLS
Year Built 1981
Lot Dimensions 174.60 x 264.54
Property Description
Come check out this contemporary style house, in a peaceful country setting, yet not far from downtown! This home offers the privacy you have been looking for with mature trees growing all around. Entering into the home you will find everything on the main level. Great room with cathedral ceiling welcomes you into your kitchen/dining room area with plenty of cabinetry. 3 spacious bedrooms with 2 bathrooms. A study or den is right off the dining room. The sunroom is perfect for entertaining and it goes right out unto your wrap around porch. A good size laundry room completes your living area. The backyard offers quiet, relaxing nights. Utility building for outdoor storage. This home has been well-maintained and won't last long! Buyers/Buyers agent to verify all information. Property is being sold as-is, where-is.
Location
State TN
County Carter
Community Not In Subdivision
Zoning Residential
Direction West G Street to Gap Creek Road. Left on Short Coal Chute. Right on Bob Little. House on right.
Rooms
Basement Crawl Space
Interior
Interior Features Bar, Walk-In Closet(s)
Heating Electric, Heat Pump, Electric
Cooling Central Air, Heat Pump
Flooring Ceramic Tile, Hardwood, Parquet
Fireplaces Type Living Room
Fireplace Yes
Window Features Insulated Windows,Window Treatments
Appliance Built-In Electric Oven, Built-In Gas Oven, Dishwasher, Electric Range, Microwave, Refrigerator
Heat Source Electric, Heat Pump
Laundry Electric Dryer Hookup, Washer Hookup
Exterior
Garage Asphalt, Attached, Concrete
Carport Spaces 1
Utilities Available Cable Available
Roof Type Metal
Topography Part Wooded, Rolling Slope
Porch Covered, Deck, Porch, Wrap Around
Building
Entry Level One
Sewer Septic Tank
Water Public
Architectural Style Contemporary
Structure Type Wood Siding
New Construction No
Schools
Elementary Schools Happy Valley
Middle Schools Happy Valley
High Schools Happy Valley
Others
Senior Community No
Tax ID 049 082.01 000
Acceptable Financing Cash, Conventional, FHA
Listing Terms Cash, Conventional, FHA
Read Less
Bought with Lisa Bell • Hurd Realty, LLC
GET MORE INFORMATION




