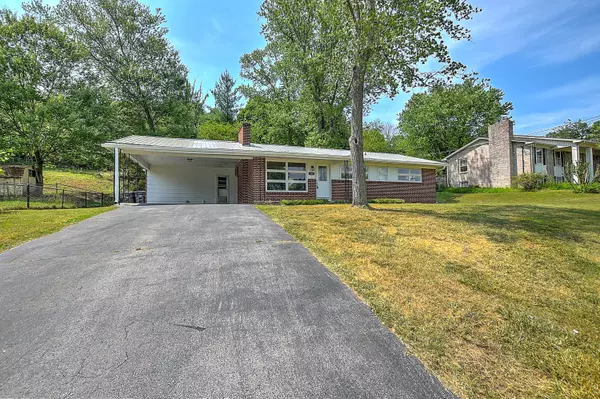For more information regarding the value of a property, please contact us for a free consultation.
510 Foothills RD Kingsport, TN 37663
Want to know what your home might be worth? Contact us for a FREE valuation!

Our team is ready to help you sell your home for the highest possible price ASAP
Key Details
Sold Price $190,000
Property Type Single Family Home
Sub Type Single Family Residence
Listing Status Sold
Purchase Type For Sale
Square Footage 1,712 sqft
Price per Sqft $110
Subdivision Echo Valley Sec B
MLS Listing ID 9923142
Sold Date 07/23/21
Style Ranch
Bedrooms 3
Full Baths 1
Half Baths 1
Total Fin. Sqft 1712
Originating Board Tennessee/Virginia Regional MLS
Year Built 1963
Lot Size 0.340 Acres
Acres 0.34
Lot Dimensions 90 X 184.57 IRR
Property Description
An elegantly remodeled ranch in Colonial Heights! This three bedroom ranch home has a facelift from the bottom to top. A very convenient location close to shopping and dining and schools. As you walk in youll find a nice living room with refinished hardwood floors. The kitchen has all new stainless appliances, new butcher block counters, backsplash, all new lighting and fixtures. In the back is a separate den area with another fireplace! Lastly the bathrooms have new vanities have been replaced, and new lighting has put in place. Around back is a very nice stone patio and swingset This home has been professionally renovated by Adventure From Home Inc investors. All info is deemed to buyer verification.
Location
State TN
County Sullivan
Community Echo Valley Sec B
Area 0.34
Zoning Residential
Direction Get on I-26 W/US-23 N from W State of Franklin Rd 3 min (1.0 mi) Follow I-26 W/US-23 N to Eastern Star Rd in Kingsport. Take exit 10 from I-26 W/US-23 N 12 min (13.0 mi) Take Mitchell Rd and Lebanon Rd to Foothills Rd in Colonial Heights See Sign
Rooms
Basement Crawl Space
Interior
Interior Features Built-in Features, Remodeled, Restored
Heating Central
Cooling Central Air
Flooring Hardwood, Vinyl
Fireplaces Number 1
Fireplace Yes
Window Features Double Pane Windows
Appliance Built-In Electric Oven, Cooktop, Dishwasher, Refrigerator
Heat Source Central
Exterior
Garage Carport
Carport Spaces 2
Roof Type Metal
Topography Level
Porch Front Porch, Rear Patio
Parking Type Carport
Building
Entry Level One
Sewer Public Sewer
Water Public
Architectural Style Ranch
Structure Type Brick
New Construction No
Schools
Elementary Schools Miller Perry
Middle Schools Sullivan Heights Middle
High Schools West Ridge
Others
Senior Community No
Tax ID 092p E 029.00 000
Acceptable Financing Cash, Conventional, FHA, VA Loan
Listing Terms Cash, Conventional, FHA, VA Loan
Read Less
Bought with KATELYN VACHON • KW Johnson City
GET MORE INFORMATION




