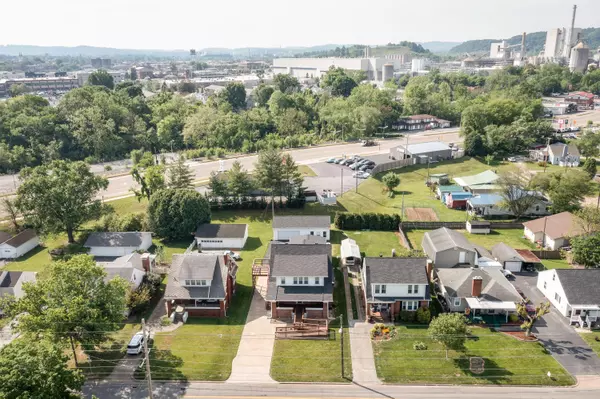For more information regarding the value of a property, please contact us for a free consultation.
1005 Sullivan ST Kingsport, TN 37660
Want to know what your home might be worth? Contact us for a FREE valuation!

Our team is ready to help you sell your home for the highest possible price ASAP
Key Details
Sold Price $229,500
Property Type Single Family Home
Sub Type Single Family Residence
Listing Status Sold
Purchase Type For Sale
Square Footage 3,497 sqft
Price per Sqft $65
Subdivision Sevier Terrace Add
MLS Listing ID 9923289
Sold Date 07/15/21
Style Cape Cod,Cottage
Bedrooms 5
Full Baths 4
Total Fin. Sqft 3497
Originating Board Tennessee/Virginia Regional MLS
Year Built 1930
Lot Size 8,712 Sqft
Acres 0.2
Lot Dimensions 50 X 177.5
Property Description
Welcome to 1005 W Sullivan Street- where charm, character, and city conveniences come together. This
3000 plus square foot home offers endless possibilities, whether you're looking for a forever home or want to convert the property into three separate rental units. This charming home has beautiful hardwood floors on both levels. The windows, entry/storm doors, and garage door were replaced in 2013 and 2014 . New Train heat pumps installed in 2011 and 2013. Newly remodeled bathroom and kitchen on first floor. New architectural shingles in 2020. Home owners have made many updates and meticulously maintained this 5 bedroom/ 3 bath home. Beautiful decking and screened in porch, full basement, ample storage and much more. The home can easily be converted into two rental units with a separate entrance for the upstairs. There is a home office space located in detached garage with a kitchenette and full bathroom, this could be converted into a studio apartment. This home has rich character and charm all throughout and is centrally located in the downtown Kingsport area. Convenient to restaurants, shopping, I-26, local factories, medical facilities, and more. Make an appointment today!
Location
State TN
County Sullivan
Community Sevier Terrace Add
Area 0.2
Zoning R 1C
Direction Center St to right on Lynn Garden Drive. Left on W Sullivan St at Pizza Plus, house is on the left.
Rooms
Other Rooms Outbuilding, Storage
Basement Block, Concrete, Full, Sump Pump, Unfinished
Primary Bedroom Level First
Interior
Interior Features Built-in Features, Eat-in Kitchen, Granite Counters, Handicap Modified, Kitchen/Dining Combo, Remodeled, Utility Sink, Walk-In Closet(s)
Heating Electric, Heat Pump, Electric
Cooling Ceiling Fan(s), Heat Pump
Flooring Hardwood
Fireplaces Number 2
Fireplaces Type Brick, Great Room, Living Room
Equipment Dehumidifier
Fireplace Yes
Window Features Insulated Windows,Window Treatment-Negotiable
Appliance Dishwasher, Electric Range, Microwave, Refrigerator
Heat Source Electric, Heat Pump
Laundry Electric Dryer Hookup, Washer Hookup
Exterior
Garage Asphalt, Concrete, Detached, Garage Door Opener, Parking Pad
Garage Spaces 2.0
Community Features Sidewalks
Utilities Available Cable Available
Amenities Available Landscaping
Roof Type Shingle
Topography Level
Porch Back, Covered, Rear Porch, Screened
Parking Type Asphalt, Concrete, Detached, Garage Door Opener, Parking Pad
Total Parking Spaces 2
Building
Entry Level Two
Foundation Block
Sewer Public Sewer
Water Public
Architectural Style Cape Cod, Cottage
Structure Type Brick,Vinyl Siding,Plaster
New Construction No
Schools
Elementary Schools Jackson
Middle Schools Sevier
High Schools Dobyns Bennett
Others
Senior Community No
Tax ID 045e L 016.00 000
Acceptable Financing Cash, Conventional, FHA, VA Loan
Listing Terms Cash, Conventional, FHA, VA Loan
Read Less
Bought with GINGER NIXON • Century 21 Legacy Netherland
GET MORE INFORMATION




