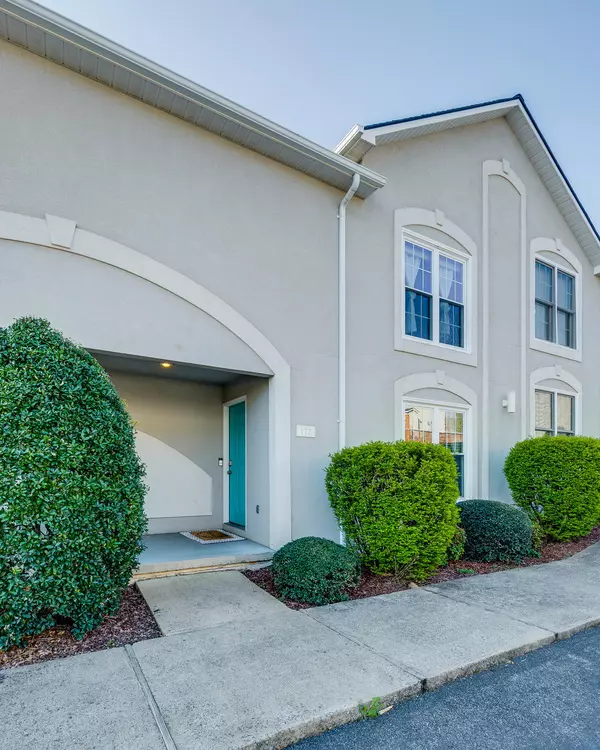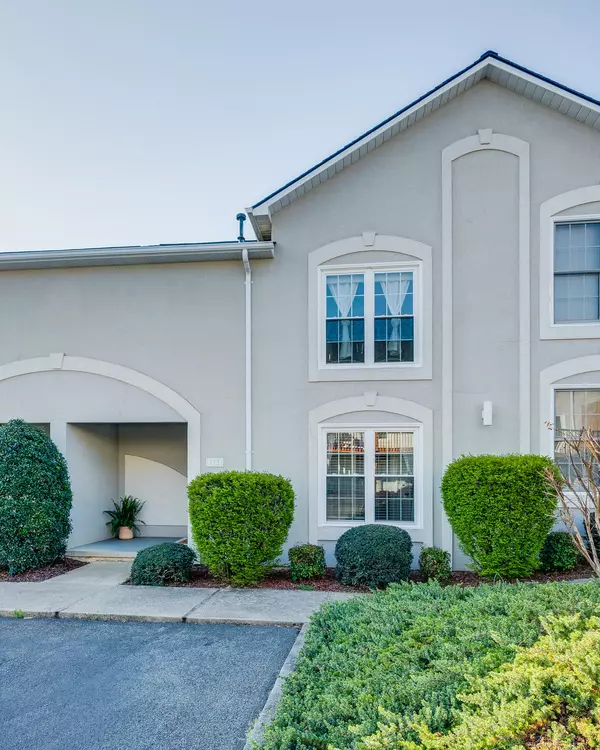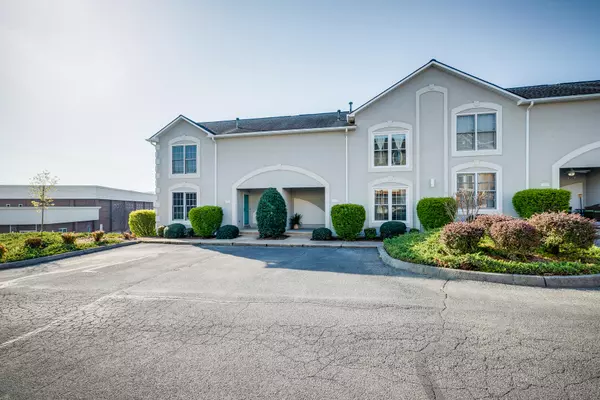For more information regarding the value of a property, please contact us for a free consultation.
172 Bentley Parc #31 Johnson City, TN 37615
Want to know what your home might be worth? Contact us for a FREE valuation!

Our team is ready to help you sell your home for the highest possible price ASAP
Key Details
Sold Price $188,000
Property Type Condo
Sub Type Condominium
Listing Status Sold
Purchase Type For Sale
Square Footage 1,700 sqft
Price per Sqft $110
Subdivision Bentley Parc
MLS Listing ID 9923541
Sold Date 07/09/21
Bedrooms 3
Full Baths 2
Half Baths 1
HOA Fees $200
Total Fin. Sqft 1700
Originating Board Tennessee/Virginia Regional MLS
Year Built 1996
Property Description
*SELLERS TO BE ACCEPTING OFFERS THROUGH MONDAY, JUNE 7TH AT 6PM** Welcome to the ease of low-maintenance living in one of Johnson City's most desired locations. This beautiful 3 bedroom, 2.5 bath home was remodeled two years ago and includes newer flooring in the basement and stairs, newer wood accents throughout, newer vanities, fixtures, and sinks in both full baths, newer toilets throughout, newer shower valves and fixtures throughout, custom wood vanity and vessel sink in half bath, newer garbage disposal, and newer refrigerator! You'll also enjoy hardwood floors, tile, and granite on the main level. Bentley Parc community also offers a pool, tennis courts, a playground, and a basketball court. The HOA fee includes water, sewer, garbage pick-up, lawn care, exterior maintenance, exterior insurance, and use of the neighborhood amenities. This immaculate home has to be seen in person!
Location
State TN
County Washington
Community Bentley Parc
Zoning Residential
Direction From Johnson City, take HWY 36 toward Zak's Furniture. Turn R onto Pickens Bridge Rd. Turn R into Bentley Parc Condos. Unit is on the left.
Rooms
Basement Partially Finished, Walk-Out Access
Interior
Heating Fireplace(s), Heat Pump
Cooling Heat Pump
Flooring Carpet, Hardwood, Tile
Fireplaces Number 1
Fireplaces Type Gas Log, Living Room
Fireplace Yes
Window Features Insulated Windows
Appliance Built-In Electric Oven, Dishwasher, Gas Range, Microwave
Heat Source Fireplace(s), Heat Pump
Laundry Electric Dryer Hookup, Washer Hookup
Exterior
Exterior Feature Balcony, Playground, Tennis Court(s)
Garage Attached
Garage Spaces 1.0
Pool Community
Community Features Clubhouse
Amenities Available Landscaping
Roof Type Shingle
Topography Level
Parking Type Attached
Total Parking Spaces 1
Building
Entry Level Two
Sewer Public Sewer
Water Public
Structure Type Stucco,Synthetic Stucco
New Construction No
Schools
Elementary Schools Lake Ridge
Middle Schools Indian Trail
High Schools Science Hill
Others
Senior Community No
Tax ID 021j D 031.00c000
Acceptable Financing Cash, Conventional, VA Loan
Listing Terms Cash, Conventional, VA Loan
Read Less
Bought with Summer Mosley • Mountain Aire Realty, LLC
GET MORE INFORMATION




