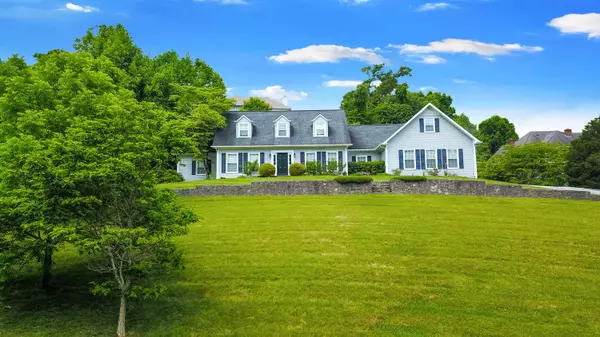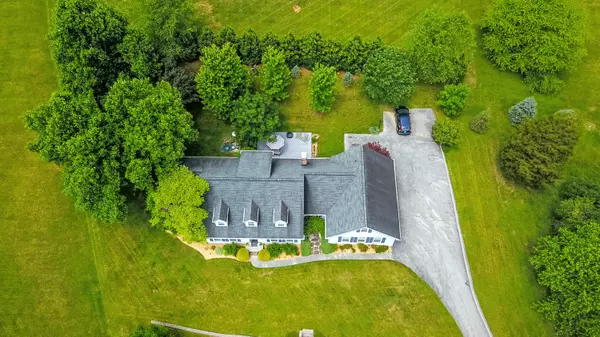For more information regarding the value of a property, please contact us for a free consultation.
777 Quail Hollow DR Elizabethton, TN 37643
Want to know what your home might be worth? Contact us for a FREE valuation!

Our team is ready to help you sell your home for the highest possible price ASAP
Key Details
Sold Price $397,800
Property Type Single Family Home
Sub Type Single Family Residence
Listing Status Sold
Purchase Type For Sale
Square Footage 3,223 sqft
Price per Sqft $123
Subdivision Quail Hollow
MLS Listing ID 9923954
Sold Date 07/28/21
Style Cape Cod
Bedrooms 3
Full Baths 2
Half Baths 1
HOA Fees $60
Total Fin. Sqft 3223
Originating Board Tennessee/Virginia Regional MLS
Year Built 1986
Lot Size 0.860 Acres
Acres 0.86
Lot Dimensions 173x250
Property Description
Located in the desirable Quail Hollow subdivision you'll love the traditional feel of this spacious cape cod. It features both a formal dining and living room in addition to a large family room with see-through fireplace that borders the open-kitchen area. The kitchen has a new microwave, granite countertops and tile backsplash. A new 5 ton HVAC unit was just installed last month! The master bedroom and bath are located on the first floor with access to the back deck. Upstairs there are two large bedrooms, another full bath, a playroom/office and a game room/den over the garage with stairs that lead down to the kitchen. All of this sits on just about an acre lot on a private cul-de-sac. Enjoy the amenities the neighborhood offers including tennis courts, clubhouse, pool and beautiful pond and green space.
Location
State TN
County Carter
Community Quail Hollow
Area 0.86
Zoning residential
Direction From highway 67 in Elizabethton turn onto Milligan Highway, at traffic light turn left onto Powder Branch Rd. From there turn right onto Quail Hollow Drive and stay straight until home on the right in cul-de-sac.
Rooms
Basement Crawl Space
Interior
Interior Features Primary Downstairs, Entrance Foyer, Granite Counters
Heating Central, Heat Pump
Cooling Central Air, Heat Pump
Flooring Carpet, Ceramic Tile, Hardwood
Fireplaces Number 1
Fireplaces Type Den
Fireplace Yes
Window Features Double Pane Windows
Appliance Dishwasher, Microwave
Heat Source Central, Heat Pump
Laundry Electric Dryer Hookup, Washer Hookup
Exterior
Exterior Feature Tennis Court(s)
Garage Asphalt
Garage Spaces 2.0
Pool Community
Community Features Clubhouse
Utilities Available Cable Connected
Roof Type Shingle
Topography Rolling Slope
Porch Back
Parking Type Asphalt
Total Parking Spaces 2
Building
Foundation Block
Sewer Public Sewer
Water Public
Architectural Style Cape Cod
Structure Type Metal Siding
New Construction No
Schools
Elementary Schools West Side
Middle Schools T A Dugger
High Schools Elizabethton
Others
Senior Community No
Tax ID 056b C 039.00 000
Acceptable Financing Cash, Conventional, FHA, VA Loan
Listing Terms Cash, Conventional, FHA, VA Loan
Read Less
Bought with KERIN ALTMAN • Weichert Realtors Saxon Clark KPT
GET MORE INFORMATION




