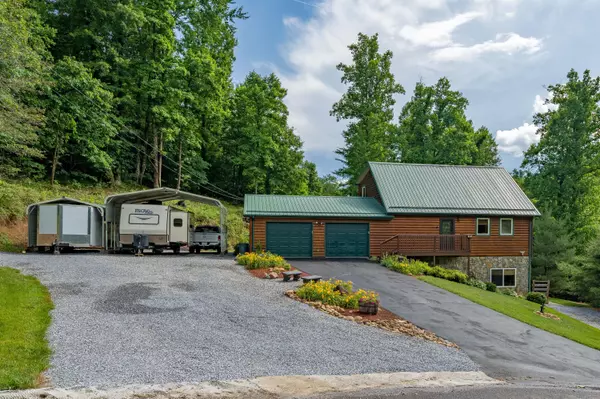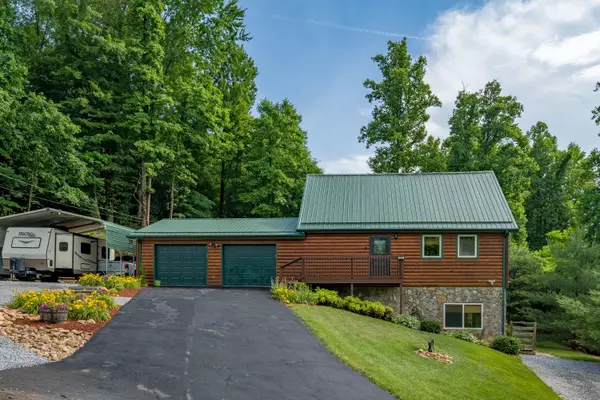For more information regarding the value of a property, please contact us for a free consultation.
160 Lacy Hollow RD Elizabethton, TN 37643
Want to know what your home might be worth? Contact us for a FREE valuation!

Our team is ready to help you sell your home for the highest possible price ASAP
Key Details
Sold Price $340,000
Property Type Single Family Home
Sub Type Single Family Residence
Listing Status Sold
Purchase Type For Sale
Square Footage 2,184 sqft
Price per Sqft $155
Subdivision Not In Subdivision
MLS Listing ID 9923857
Sold Date 07/12/21
Style Log,Raised Ranch
Bedrooms 3
Full Baths 2
Half Baths 1
Total Fin. Sqft 2184
Originating Board Tennessee/Virginia Regional MLS
Year Built 2009
Lot Size 0.500 Acres
Acres 0.5
Lot Dimensions 0.50 acre
Property Description
This is the one you've been watching for! Craftsman quality log siding home with mountain/pastoral views. Gorgeous log home details. From the front door, step in to the huge foyer with closet and log-handrail stairs leading to loft with Master Suite. Open floor plan with foyer, living room and dining area. Soaring cathedral ceiling. Tastefully appointed kitchen with large pantry. Master Suite in loft with half-bath overlooks living area. Bedroom, full bath and additional walk-in closet also on main level. From kitchen there is a huge back deck to enjoy these cool summer nights. Laundry room is in attached over-sized 2-car garage. Additional there are two carports - one can house a camper. Very functional floor plan. Finished basement with high ceilings includes den, second full kitchen, bedroom area and full bath; outside entrance with its own private patio and driveway. Suite in basement can be totally separate living quarters all on one-level. There is also an inside entrance to the basement. Woodstove in basement den helps to heat the whole house. Sold as is for listing price. Buyer to verify all info.
Location
State TN
County Carter
Community Not In Subdivision
Area 0.5
Zoning Residential
Direction From JC or Bristol, Highway 11E to south on Highway 19E to Elizabethton. Go 7 miles. Right on Lacy Hollow. In 0.8 mile, turn left on Shiloh Road (private drive). Home on right.
Rooms
Basement Finished, Full, Interior Entry, Walk-Out Access
Primary Bedroom Level Second
Interior
Interior Features Entrance Foyer, Kitchen/Dining Combo, Open Floorplan, Pantry
Heating Central, Heat Pump
Cooling Ceiling Fan(s), Central Air, Heat Pump
Flooring Carpet, Ceramic Tile, Hardwood
Fireplaces Type Basement, Wood Burning Stove
Equipment Dehumidifier
Fireplace Yes
Window Features Double Pane Windows
Appliance Dishwasher, Dryer, Electric Range, Microwave, Refrigerator, Washer
Heat Source Central, Heat Pump
Laundry Electric Dryer Hookup, Washer Hookup
Exterior
Garage Asphalt, Attached, Carport, Garage Door Opener
Garage Spaces 2.0
Carport Spaces 3
Amenities Available Landscaping
View Mountain(s)
Roof Type Metal
Topography Level, Sloped
Porch Back, Deck, Front Porch
Total Parking Spaces 2
Building
Entry Level One and One Half
Foundation Block, Slab
Sewer Septic Tank
Water Public
Architectural Style Log, Raised Ranch
Structure Type Stone,Wood Siding
New Construction No
Schools
Elementary Schools Keenburg
Middle Schools Keenburg
High Schools Unaka
Others
Senior Community No
Tax ID 034 063.06 000
Acceptable Financing Cash, Conventional
Listing Terms Cash, Conventional
Read Less
Bought with Holly Booth • Town & Country Realty - Downtown
GET MORE INFORMATION




