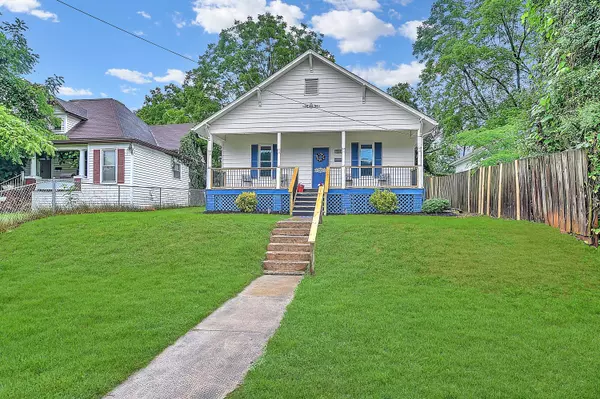For more information regarding the value of a property, please contact us for a free consultation.
711 Fairview AVE Johnson City, TN 37601
Want to know what your home might be worth? Contact us for a FREE valuation!

Our team is ready to help you sell your home for the highest possible price ASAP
Key Details
Sold Price $125,000
Property Type Single Family Home
Sub Type Single Family Residence
Listing Status Sold
Purchase Type For Sale
Square Footage 1,263 sqft
Price per Sqft $98
Subdivision Carnegie Land Co
MLS Listing ID 9924021
Sold Date 06/30/21
Style Cottage,Historic
Bedrooms 2
Full Baths 2
Total Fin. Sqft 1263
Originating Board Tennessee/Virginia Regional MLS
Year Built 1930
Lot Size 8,712 Sqft
Acres 0.2
Lot Dimensions 50 X 140
Property Description
Restored Historic--this lovely Carnegie Streets cottage of yesteryear, has been brought back to glamour! Shiny glistening oak floors, high elegant trim, are just some of the attention to detail the home presents. All new gutters, windows, and kitchen, this home has been gutted to create the modern amenities its new owners are sure to enjoy! The fireplace in the master mantle can be converted to gas. Each bath has new vanities and tile/fixtures. In the kitchen you will see brand new appliances, cabinets and butcher block countertops. And a quaint backsplash which will fit perfectly with your new kitchen decor! 2 large bedrooms make up this home and 2 full baths. Outside you will find a large back yard and outdoor patio with shed. --close to downtown shopping and eating. This home has been professionally renovated by Adventure From Home. All info deemed to buyer verification.
Location
State TN
County Washington
Community Carnegie Land Co
Area 0.2
Zoning Residential
Direction Head northeast on Cherry St toward Buffalo St 459 ft Turn left at the 1st cross street onto Buffalo St 0.3 mi Continue onto Water St 0.2 mi Turn left onto Elm St 0.2 mi Turn right onto E Fairview Ave Destination will be on the left 0.4 mi 711 E Fairview Ave Johnson City, TN 37601
Rooms
Other Rooms Shed(s)
Interior
Interior Features Primary Downstairs, Remodeled, Restored
Heating Central
Cooling Central Air
Flooring Carpet, Hardwood
Fireplaces Number 1
Fireplaces Type Primary Bedroom
Fireplace Yes
Window Features Double Pane Windows
Appliance Dishwasher, Microwave, Range, Refrigerator
Heat Source Central
Exterior
Garage Deeded
Roof Type Shingle
Topography Cleared, Rolling Slope
Porch Porch, Rear Patio
Parking Type Deeded
Building
Entry Level One
Foundation Block
Sewer Public Sewer
Water Public
Architectural Style Cottage, Historic
Structure Type Wood Siding
New Construction No
Schools
Elementary Schools North Side
Middle Schools Indian Trail
High Schools Science Hill
Others
Senior Community No
Tax ID 046e G 003.00 000
Acceptable Financing Cash, Conventional, FHA, THDA, VA Loan
Listing Terms Cash, Conventional, FHA, THDA, VA Loan
Read Less
Bought with Cory Parsons • eXp Realty, LLC
GET MORE INFORMATION




