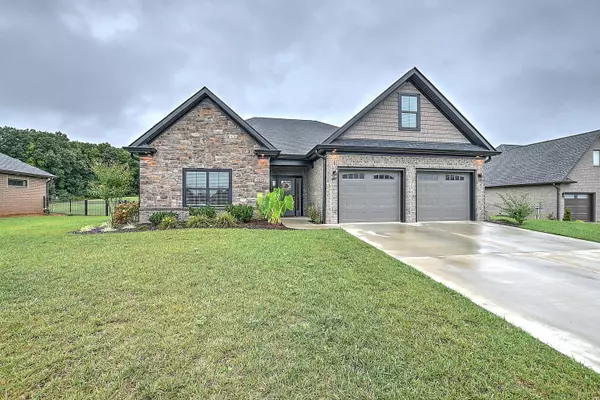For more information regarding the value of a property, please contact us for a free consultation.
5212 Hester CT Piney Flats, TN 37686
Want to know what your home might be worth? Contact us for a FREE valuation!

Our team is ready to help you sell your home for the highest possible price ASAP
Key Details
Sold Price $450,000
Property Type Single Family Home
Sub Type Single Family Residence
Listing Status Sold
Purchase Type For Sale
Square Footage 2,593 sqft
Price per Sqft $173
Subdivision Allison Meadows
MLS Listing ID 9923893
Sold Date 08/11/21
Style Traditional
Bedrooms 4
Full Baths 3
HOA Fees $10
Total Fin. Sqft 2593
Originating Board Tennessee/Virginia Regional MLS
Year Built 2018
Lot Size 0.380 Acres
Acres 0.38
Lot Dimensions 16,553
Property Description
One level living in beautiful Allison Meadows Subdivision with open floor plan, quartz counters, beautiful hardwoods through main level, oversized bonus upstairs with full bath and more storage than you could use. 2 car garage, fenced yard with beautiful farm views from your covered patio where you can drink your coffee and enjoy wildlife and watch sunsets over the tree tops. So many upgrades were made in building-pocket doors, large pantry, laundry room with sink, shiplap fireplace with lit built ins, double tray ceilings in master and dining room with extra lighting. Proximity to main roads without noise and to marinas for a day at the lake. how is 100/yr
Location
State TN
County Sullivan
Community Allison Meadows
Area 0.38
Zoning residential
Direction Head East on Bristol Highway towards Piney Flats. Left on Allison Rd. Turn Left into Allison Meadows. Take first right. Property on right. (not GPS friendly)
Interior
Interior Features Primary Downstairs, Built-in Features, Eat-in Kitchen, Entrance Foyer, Kitchen Island, Kitchen/Dining Combo, Open Floorplan, Pantry, Security System, Smoke Detector(s), Solid Surface Counters, Walk-In Closet(s)
Heating Central, Heat Pump
Cooling Central Air, Heat Pump
Flooring Ceramic Tile, Hardwood
Fireplaces Number 1
Fireplaces Type Gas Log, Living Room
Fireplace Yes
Window Features Double Pane Windows
Appliance Dishwasher, Disposal, Gas Range, Microwave, Refrigerator
Heat Source Central, Heat Pump
Laundry Electric Dryer Hookup, Washer Hookup
Exterior
Exterior Feature Garden
Garage Attached, Concrete, Garage Door Opener
Garage Spaces 2.0
Amenities Available Landscaping
Roof Type Shingle
Topography Level, Sloped
Porch Back, Covered, Rear Patio
Parking Type Attached, Concrete, Garage Door Opener
Total Parking Spaces 2
Building
Entry Level One
Sewer Public Sewer
Water Public
Architectural Style Traditional
Structure Type Brick,HardiPlank Type
New Construction No
Schools
Elementary Schools Mary Hughes
Middle Schools East Middle
High Schools Sullivan East
Others
Senior Community No
Tax ID 124j H 008.00 000
Acceptable Financing Cash, Conventional
Listing Terms Cash, Conventional
Read Less
Bought with Jim Griffin • eXp Realty - Griffin Home Group
GET MORE INFORMATION




