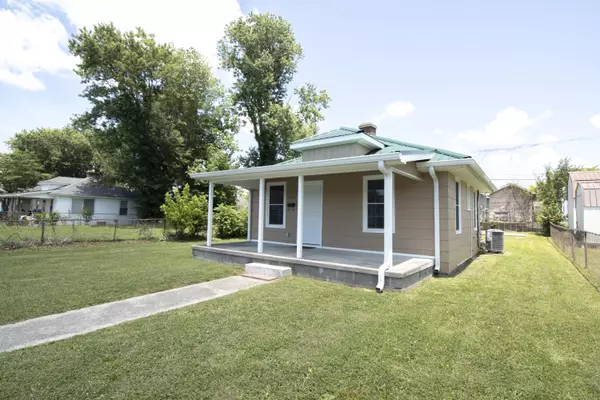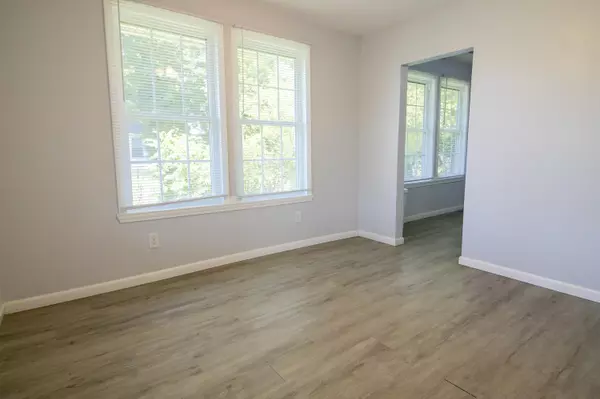For more information regarding the value of a property, please contact us for a free consultation.
1346 Willow ST Kingsport, TN 37664
Want to know what your home might be worth? Contact us for a FREE valuation!

Our team is ready to help you sell your home for the highest possible price ASAP
Key Details
Sold Price $89,900
Property Type Single Family Home
Sub Type Single Family Residence
Listing Status Sold
Purchase Type For Sale
Square Footage 640 sqft
Price per Sqft $140
Subdivision Kingsport Townsite Add 5
MLS Listing ID 9924070
Sold Date 07/20/21
Style Cottage
Bedrooms 2
Full Baths 1
Total Fin. Sqft 640
Originating Board Tennessee/Virginia Regional MLS
Year Built 1924
Lot Dimensions 50x100
Property Description
This amazing one level home has been completely remodeled! Outside you will be greeted with a large covered front porch, a new roof, new windows, new soffits, new gutters and brand new paint. Inside the home you will find big windows which make for a bright sun filled space with new paint throughout. A brand new kitchen and appliances! There is a spacious laundry room, custom tile bathroom, new hard surface flooring throughout the home, new doors, new trim work, and brand new electrical. The current owners also had insulation added to interior walls and attic of the home for extra insulation. Outside you will find a low maintenance, level yard, covered back porch, brand new walking path to your large storage building which could easily be used as a work shop space. The owners have gone above and beyond remodeling this home! This home looks to of had a shared driveway at one time which is between the home and vacant lot next door. This could easily be made back into a driveway. Come see it today! Buyer/Buyer's Agent to verify all information
Location
State TN
County Sullivan
Community Kingsport Townsite Add 5
Zoning Residential
Direction Fort Henry Drive to Right on Eastman Road, Right on E. Sevier Avenue, Left on Borden, Right on Willow
Rooms
Other Rooms Outbuilding, Shed(s), Storage
Basement Block, Crawl Space
Interior
Interior Features Primary Downstairs, Laminate Counters, Pantry, Remodeled, Restored
Heating Heat Pump
Cooling Heat Pump
Flooring Laminate
Window Features Double Pane Windows
Appliance Electric Range
Heat Source Heat Pump
Laundry Electric Dryer Hookup, Washer Hookup
Exterior
Community Features Sidewalks
Utilities Available Cable Available
Roof Type Metal
Topography Level
Porch Covered, Front Patio, Rear Patio
Building
Entry Level One
Foundation Block
Sewer Public Sewer
Water Spring
Architectural Style Cottage
Structure Type Asbestos
New Construction No
Schools
Elementary Schools Lincoln
Middle Schools Sevier
High Schools Dobyns Bennett
Others
Senior Community No
Tax ID 061c G 056.00 000
Acceptable Financing Cash, Conventional, FHA, VA Loan
Listing Terms Cash, Conventional, FHA, VA Loan
Read Less
Bought with KIMBERLY FREEMAN • Town & Country Realty - Downtown
GET MORE INFORMATION




