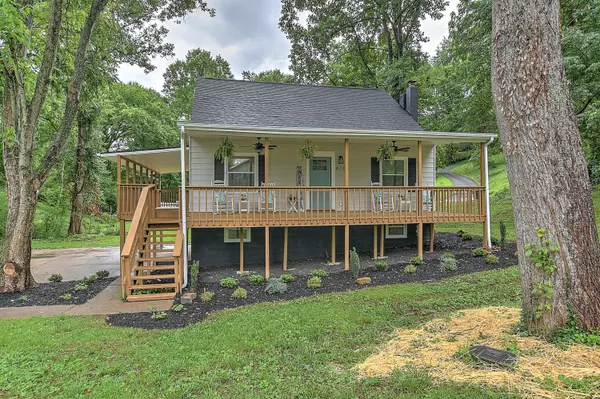For more information regarding the value of a property, please contact us for a free consultation.
4700 Ivy DR Kingsport, TN 37663
Want to know what your home might be worth? Contact us for a FREE valuation!

Our team is ready to help you sell your home for the highest possible price ASAP
Key Details
Sold Price $280,000
Property Type Single Family Home
Sub Type Single Family Residence
Listing Status Sold
Purchase Type For Sale
Square Footage 3,072 sqft
Price per Sqft $91
Subdivision Lakecrest
MLS Listing ID 9924604
Sold Date 07/30/21
Bedrooms 4
Full Baths 3
Total Fin. Sqft 3072
Originating Board Tennessee/Virginia Regional MLS
Year Built 1958
Lot Size 0.360 Acres
Acres 0.36
Lot Dimensions 104.93 X 150.08 IRR
Property Description
Looking for a fresh remodel in the heart of the TriCities? This gorgeous property has recently been renovated, and has everything you're looking for! Equipped with 3000+ sqft of finished living space, this home comes with 5 large bedrooms, 3 full bathrooms, and tons of curb appeal with the hanging ferns on the wrap around porch! Recently enhanced with a new roof, new windows, new flooring, fresh paint & trim, professional landscape, and updated kitchen & bathrooms! Situated on a corner lot, this home offers seclusion, convenience, low maintenance, and so much more that this brief description doesn't even begin to cover! It is not very often homes with this many bedrooms in a good location come up for sale at an affordable price; Call today to schedule your appointment! All information contained herein is collected from third party sources and is believed to be accurate but is also subject to buyer or buyers agent verification.
Location
State TN
County Sullivan
Community Lakecrest
Area 0.36
Zoning Residential
Direction From TN-36 S/Fort Henry Dr, turn left onto Lakecrest Dr. Turn right to stay on Lakecrest Dr. Continue straight onto Woodcrest Dr. Turn left onto Ivy Dr.
Rooms
Basement Finished
Interior
Interior Features Kitchen/Dining Combo, Remodeled
Heating Heat Pump
Cooling Heat Pump
Flooring Carpet, Hardwood, Tile
Appliance Built-In Electric Oven, Dishwasher, Microwave, Refrigerator
Heat Source Heat Pump
Laundry Electric Dryer Hookup, Washer Hookup
Exterior
Garage Deeded, Concrete
Roof Type Shingle
Topography Level, Rolling Slope
Porch Front Porch, Side Porch, Wrap Around
Parking Type Deeded, Concrete
Building
Entry Level Two
Foundation Block
Sewer Septic Tank
Water Public
Structure Type Aluminum Siding,Vinyl Siding
New Construction No
Schools
Elementary Schools Miller Perry
Middle Schools Sullivan Heights Middle
High Schools West Ridge
Others
Senior Community No
Tax ID 092l B 029.00 000
Acceptable Financing Cash, Conventional
Listing Terms Cash, Conventional
Read Less
Bought with Non Member • Non Member
GET MORE INFORMATION




