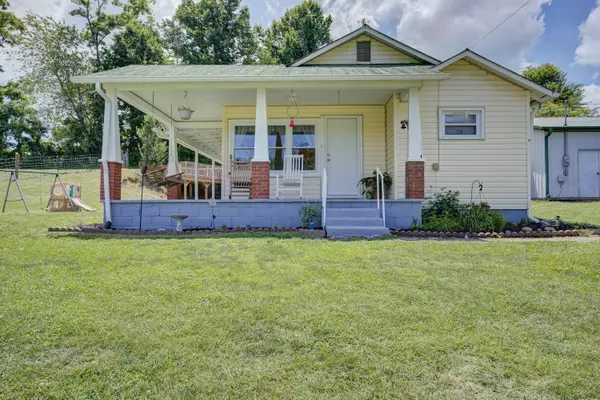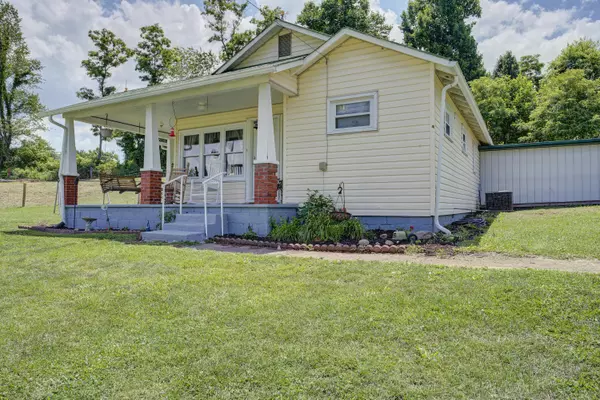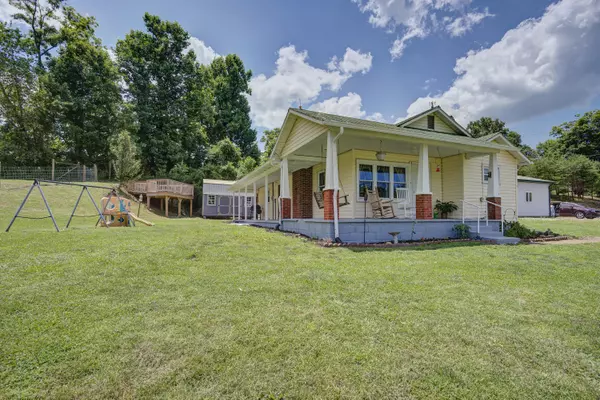For more information regarding the value of a property, please contact us for a free consultation.
238 Mapleswamp RD Chuckey, TN 37641
Want to know what your home might be worth? Contact us for a FREE valuation!

Our team is ready to help you sell your home for the highest possible price ASAP
Key Details
Sold Price $155,000
Property Type Single Family Home
Sub Type Single Family Residence
Listing Status Sold
Purchase Type For Sale
Square Footage 1,279 sqft
Price per Sqft $121
MLS Listing ID 9924753
Sold Date 09/03/21
Bedrooms 3
Full Baths 2
Total Fin. Sqft 1279
Originating Board Tennessee/Virginia Regional MLS
Year Built 1949
Lot Size 1.180 Acres
Acres 1.18
Lot Dimensions see acreage
Property Description
Are you a lover of cars and toys? Maybe you own a small business? Well, this home is the one for you! Prime location, minutes off Hwy 107 and convenient to Jonesborough, Johnson City and Greeneville - yet peaceful and quiet. This home and impressive garage are nestled on over an acre of land, with a portion already fenced for livestock or pets. Inside this charming, one level farmhouse, you will find a large living room filled with windows. The kitchen boasts plenty of cabinet space and has access to the wrap around porch- where you will spend your summer days rocking away and taking in the fresh air. Through a connected hallway, you have access to the large garage and workshop area. A full bath and laundry room can be found in this space. Need more space? Head downstairs to the unfinished walkout basement, where the possibilities are endless!
Location
State TN
County Washington
Area 1.18
Zoning Residential
Direction Head southwest on TN-107 W Turn left onto Maple Swamp Rd Destination will be on the left
Rooms
Other Rooms Shed(s)
Basement Block, Concrete
Interior
Interior Features Eat-in Kitchen, Kitchen/Dining Combo, Solid Surface Counters
Heating Central, Wood Stove
Cooling Central Air, Heat Pump
Flooring Vinyl
Fireplaces Number 1
Fireplace Yes
Window Features Double Pane Windows
Appliance Built-In Electric Oven, Cooktop, Refrigerator
Heat Source Central, Wood Stove
Laundry Electric Dryer Hookup, Washer Hookup
Exterior
Exterior Feature Pasture
Garage Attached, Parking Pad
Garage Spaces 2.0
View Mountain(s)
Roof Type Metal
Topography Cleared, Level, Pasture
Porch Porch
Total Parking Spaces 2
Building
Entry Level One
Foundation Block
Sewer Private Sewer
Water Private
Structure Type Block
New Construction No
Schools
Elementary Schools South Central
Middle Schools South Central
High Schools David Crockett
Others
Senior Community No
Tax ID 100 131.03 000
Acceptable Financing Cash, Conventional, VA Loan
Listing Terms Cash, Conventional, VA Loan
Read Less
Bought with Jennifer Lusk • Evans & Evans Real Estate
GET MORE INFORMATION




