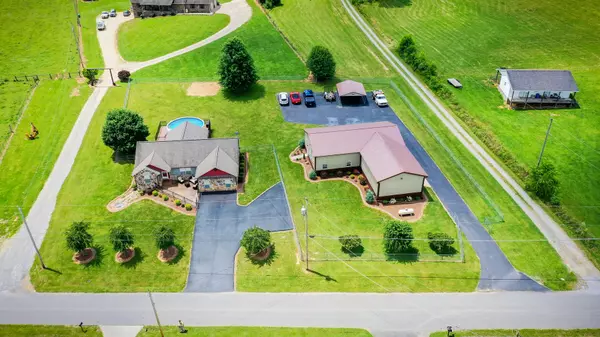For more information regarding the value of a property, please contact us for a free consultation.
129 Jim Elliott RD Elizabethton, TN 37643
Want to know what your home might be worth? Contact us for a FREE valuation!

Our team is ready to help you sell your home for the highest possible price ASAP
Key Details
Sold Price $430,000
Property Type Single Family Home
Sub Type Single Family Residence
Listing Status Sold
Purchase Type For Sale
Square Footage 2,118 sqft
Price per Sqft $203
Subdivision Not In Subdivision
MLS Listing ID 9924838
Sold Date 08/09/21
Style Ranch
Bedrooms 4
Full Baths 2
Total Fin. Sqft 2118
Originating Board Tennessee/Virginia Regional MLS
Year Built 2006
Lot Size 0.940 Acres
Acres 0.94
Lot Dimensions 204X200 (Total for both lots)
Property Description
Don't miss out on this gorgeous ranch home with a pool and huge detached garage (partially finished); all situated on a level, double lot! Main-level living offering 4 bedrooms and 2 baths. As you enter the front door, you will be greeted by the spacious living room and beautiful hardwood floors. Built-in surround sound in the living room will make movie nights even better. Large kitchen with granite counter-tops, tile backsplash and stainless appliances. Huge sunroom just off the eat-in kitchen is perfect for gathering with friends and family or a quiet retreat after a long day. Summer days can be spent relaxing by the pool that is surrounded by easy care decking and wrought iron like fencing. The master bedroom is plenty big enough for all of your bedroom furniture, as well as a sitting area around the fireplace - perfect for those chilly fall and winter evenings that will be here before you know it. There is a safe style door that has been added to a walk-in closet for you to securely store valuables. The 2,200 square foot detached garage located next to the home has a separate drive-way and offers more potential living space. There is approximately 720 finished square feet in the detached garage that could be utilized as a studio apartment and includes its own kitchen and full bath. This space could potentially be rented out. The unfinished portion of the detached garage is plenty large enough for multiple vehicles and all of your storage needs. Immaculate properties like this are hard to come by, so don't delay in scheduling your preview of all this home has to offer! All info is deemed reliable but to be verified by buyer and/or buyers' agent.
Location
State TN
County Carter
Community Not In Subdivision
Area 0.94
Zoning Residential
Direction I-26 towards Johnson City. Take exit #24 - US-321 toward Elizabethton. Right onto Mary Patton Hwy. Left on Jim Elliott Road- property will be on your right.
Rooms
Basement Crawl Space
Interior
Interior Features Built In Safe, Built-in Features, Eat-in Kitchen, Entrance Foyer, Granite Counters, Kitchen/Dining Combo
Heating Central, Propane
Cooling Ceiling Fan(s), Central Air
Flooring Carpet, Ceramic Tile, Hardwood, Laminate
Fireplaces Number 1
Fireplaces Type Primary Bedroom, Gas Log
Fireplace Yes
Window Features Double Pane Windows,Insulated Windows
Appliance Dishwasher, Disposal, Electric Range, Microwave, Refrigerator
Heat Source Central, Propane
Laundry Electric Dryer Hookup, Washer Hookup
Exterior
Garage Asphalt, Detached, Garage Door Opener
Pool Above Ground
Utilities Available Cable Connected
Roof Type Shingle
Topography Level
Porch Deck, Patio
Building
Entry Level One
Foundation Block
Sewer Septic Tank
Water Public
Architectural Style Ranch
Structure Type Stone,Vinyl Siding
New Construction No
Schools
Elementary Schools Happy Valley
Middle Schools Happy Valley
High Schools Happy Valley
Others
Senior Community No
Tax ID 057p A 008.00 000
Acceptable Financing Cash, Conventional, FHA, USDA Loan, VA Loan
Listing Terms Cash, Conventional, FHA, USDA Loan, VA Loan
Read Less
Bought with Dustin Walden • True North Real Estate
GET MORE INFORMATION




