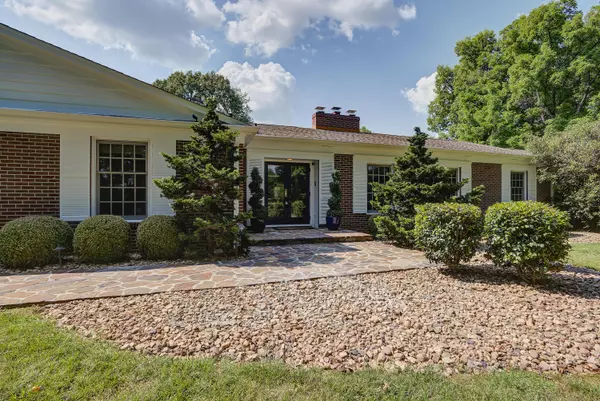For more information regarding the value of a property, please contact us for a free consultation.
112 Stonecroft RD Bristol, TN 37620
Want to know what your home might be worth? Contact us for a FREE valuation!

Our team is ready to help you sell your home for the highest possible price ASAP
Key Details
Sold Price $517,250
Property Type Single Family Home
Sub Type Single Family Residence
Listing Status Sold
Purchase Type For Sale
Square Footage 4,261 sqft
Price per Sqft $121
Subdivision Not In Subdivision
MLS Listing ID 9925154
Sold Date 09/22/21
Style Raised Ranch
Bedrooms 4
Full Baths 3
Half Baths 1
Total Fin. Sqft 4261
Originating Board Tennessee/Virginia Regional MLS
Year Built 1964
Lot Size 1.290 Acres
Acres 1.29
Lot Dimensions 299.96 X 206.34 IRR
Property Description
Elegant traditional all brick, low maintenance, but well maintained and well constructed home with ranch-style architecture and loaded with high-end features and updates. Located in the coveted Haynesfield school district and walking distance to downtown Bristol. Excellent curb appeal with mature trees and professional landscaping on an very private large lot. Follow a flagstone walkway to the front porch that leads into a stately double entryway where the large foyer features marble flooring. Inside you'll find large casual and formal living spaces with modern touches. This home is an entertainer's dream with hardwoods and upgraded trim throughout, vaulted open-concept chef's kitchen with built-in Sub Zero refrigerator, recently updated stainless steel appliances, dual oversized sinks, custom cabinetry, solid surface/granite countertops, and oversized skylight that shares a huge living/entertaining space with the vaulted family room that includes more skylights, a gorgeous oversized fireplace, lots of windows, and built-in in-wall speakers. This kitchen also leads to the expansive vaulted 33'x20' screened porch with new paint, new ceiling fans and wall lighting, and two oversized skylights of its own. From the kitchen you'll find an elegant formal dining room with upgraded trim and access to the screened porch. The large formal living room has a gas fireplace and upgraded trim and lighting. There are 4 large bedrooms on the main level with upgraded lighting and attached bathrooms. The master suite features built-in wardrobes framing the king-sized bed area, a custom made light fixture, crown molding, wood floors, pendant lights, and a newly remodeled master en-suite bathroom with pocket doors and a wet room. Downstairs you will find another huge den with oversized fireplace, a bar area with a dumbwaiter with access to the kitchen, an office with built in shelves, massive craft room that could be another bedroom, a two car drive under garage, and a huge workshop!
Location
State TN
County Sullivan
Community Not In Subdivision
Area 1.29
Zoning Residental
Direction From Volunteer Parkway, turn onto Weaver Pike, follow Weaver Pike, turn right onto Stonecroft Road, Second house on the right, look for signs.
Rooms
Basement Finished, Heated, Plumbed, Unfinished, Walk-Out Access, Workshop
Interior
Interior Features Eat-in Kitchen, Granite Counters, Kitchen Island, Open Floorplan, Pantry, Solid Surface Counters, Utility Sink
Heating Fireplace(s), Heat Pump
Cooling Ceiling Fan(s), Central Air, Heat Pump
Flooring Carpet, Concrete, Hardwood, Marble, Tile
Fireplaces Type Basement, Brick, Den, Gas Log, Insert, Living Room, Marble, Wood Burning Stove
Equipment Intercom
Fireplace Yes
Window Features Double Pane Windows
Appliance Dishwasher, Disposal, Double Oven, Gas Range, Refrigerator
Heat Source Fireplace(s), Heat Pump
Laundry Electric Dryer Hookup, Washer Hookup
Exterior
Exterior Feature See Remarks
Garage Deeded, Asphalt, Attached, Garage Door Opener
Garage Spaces 2.0
Community Features Sidewalks
Utilities Available Cable Available
Amenities Available Landscaping
Roof Type Shingle
Topography Level, Rolling Slope
Porch Covered, Enclosed, Screened, Side Porch
Parking Type Deeded, Asphalt, Attached, Garage Door Opener
Total Parking Spaces 2
Building
Sewer Public Sewer
Water Public
Architectural Style Raised Ranch
Structure Type Brick
New Construction No
Schools
Elementary Schools Fairmount
Middle Schools Vance
High Schools Tennessee
Others
Senior Community No
Tax ID 021p D 002.00 000
Acceptable Financing Cash, Conventional, FHA, VA Loan
Listing Terms Cash, Conventional, FHA, VA Loan
Read Less
Bought with Debra Ball • Prestige Homes of the Tri Cities, Inc.
GET MORE INFORMATION




