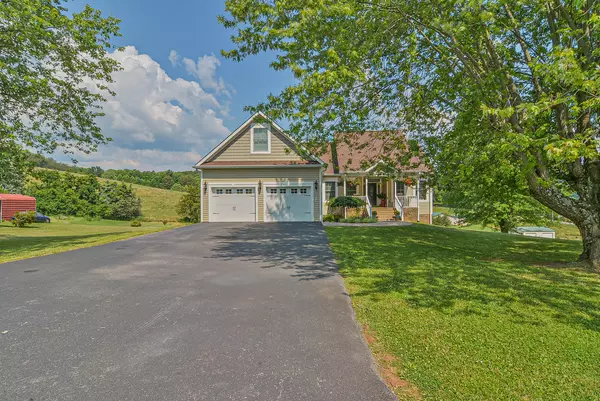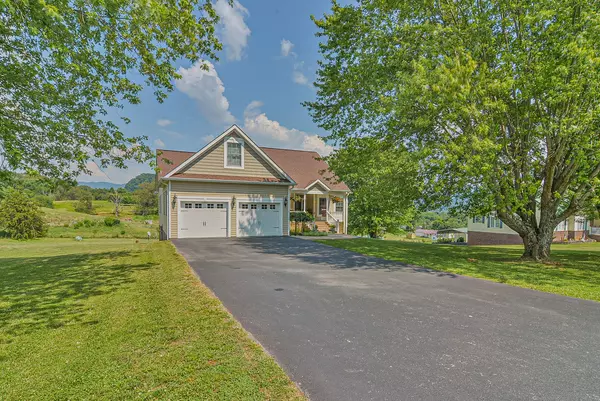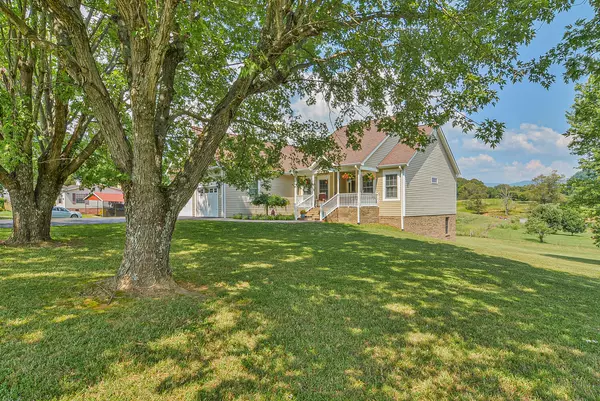For more information regarding the value of a property, please contact us for a free consultation.
254 Sunrise DR Elizabethton, TN 37643
Want to know what your home might be worth? Contact us for a FREE valuation!

Our team is ready to help you sell your home for the highest possible price ASAP
Key Details
Sold Price $395,000
Property Type Single Family Home
Sub Type Single Family Residence
Listing Status Sold
Purchase Type For Sale
Square Footage 2,352 sqft
Price per Sqft $167
Subdivision Not In Subdivision
MLS Listing ID 9925169
Sold Date 08/25/21
Style Traditional
Bedrooms 3
Full Baths 2
Total Fin. Sqft 2352
Originating Board Tennessee/Virginia Regional MLS
Year Built 2013
Lot Size 1.220 Acres
Acres 1.22
Lot Dimensions see acreage
Property Description
Looking for main level living in a great neighborhood with lots of space ? If so drive to 254 Sunrise Drive and take a look at this beautiful home and the gorgeous views, sitting on 1.22 acres. The master and other two bedrooms are on the main level with a very spacious living room and kitchen area. Many possibilities for the Bonus room upstairs. It has an oversized two car garage, a full unfinished walkout basement plumbed for bath. Newer frig. less than one year old. Zoned controlled central air throughout the house. This home is close to everything, but without the city taxes! It is in close proximity to both Watauga Lake and Watauga River, with world-class trout fishing and rafting, as well as schools, restaurants, shopping, the hospital, the airport, and Bristol Motor Speedway. Come take a look and make this your next home. All information deemed reliable but not guaranteed, buyer/buyers agent to verify all information.
Location
State TN
County Carter
Community Not In Subdivision
Area 1.22
Zoning res
Direction From Johnson City take I-26 exit 24 toward Elizabethton/US 321 N; Merge left onto Broad Street to stay on US 321; Left onto US-19 N and immediate right exit onto TN-91N toward Stoney Creek; Left on Sunrise Drive, home is on the right.
Rooms
Basement Block, Concrete, Exterior Entry, Full, Heated, Walk-Out Access
Interior
Interior Features Central Vacuum, Kitchen/Dining Combo, Open Floorplan, Pantry, Security System, Smoke Detector(s)
Heating Central, Electric, Electric
Cooling Ceiling Fan(s), Central Air, Zoned
Flooring Ceramic Tile, Hardwood, Laminate
Window Features Double Pane Windows,Insulated Windows,Window Treatments
Appliance Dishwasher, Disposal, Electric Range, Microwave, Refrigerator
Heat Source Central, Electric
Laundry Electric Dryer Hookup, Washer Hookup
Exterior
Garage Asphalt, Garage Door Opener
Garage Spaces 2.0
Roof Type Shingle
Topography Cleared, Level, Sloped
Porch Back, Covered, Deck, Front Porch
Total Parking Spaces 2
Building
Foundation Block
Sewer Septic Tank
Water Public
Architectural Style Traditional
Structure Type Brick,Vinyl Siding
New Construction No
Schools
Elementary Schools Hunter
Middle Schools Hunter
High Schools Unaka
Others
Senior Community No
Tax ID 028m A 019.12 000
Acceptable Financing Cash, Conventional, FHA
Listing Terms Cash, Conventional, FHA
Read Less
Bought with Graham Witherspoon • True North Real Estate
GET MORE INFORMATION




