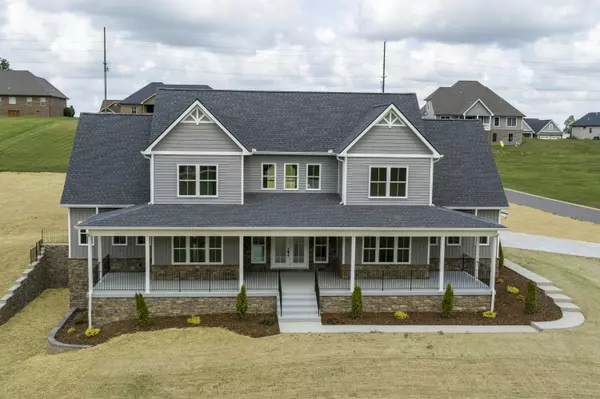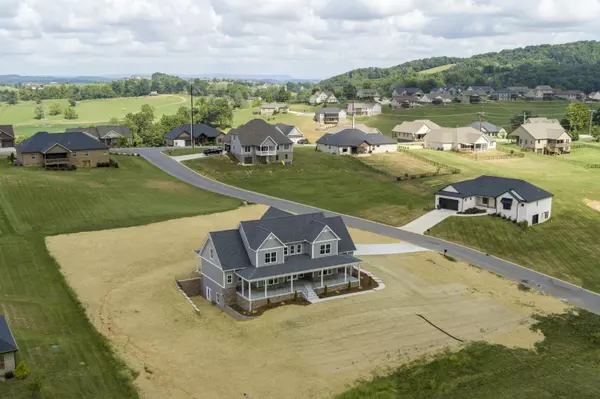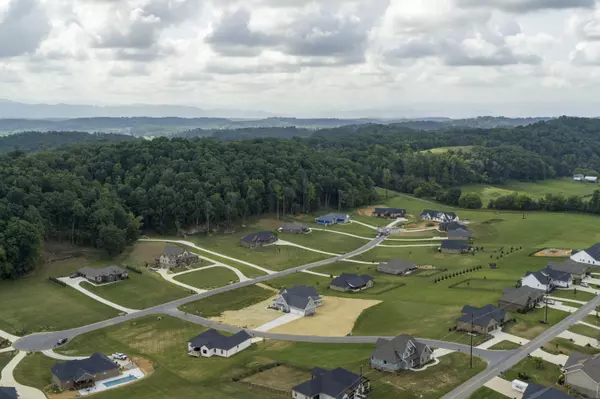For more information regarding the value of a property, please contact us for a free consultation.
158 Solomons Pass Gray, TN 37615
Want to know what your home might be worth? Contact us for a FREE valuation!

Our team is ready to help you sell your home for the highest possible price ASAP
Key Details
Sold Price $825,000
Property Type Single Family Home
Sub Type Single Family Residence
Listing Status Sold
Purchase Type For Sale
Square Footage 3,990 sqft
Price per Sqft $206
Subdivision Shadden Springs
MLS Listing ID 9926932
Sold Date 12/07/21
Style Contemporary,Craftsman
Bedrooms 6
Full Baths 4
Half Baths 1
Total Fin. Sqft 3990
Originating Board Tennessee/Virginia Regional MLS
Year Built 2021
Lot Size 1.330 Acres
Acres 1.33
Lot Dimensions 57,935 sq ft
Property Description
Elegant Craftsman Custom built NEW CONSTRUCTION home located in most desirable Shadden Springs subdivision. Open Floor Plan featuring 3,990 square feet, 6 bedrooms, 4 1/2 baths and 3 car garage. A 750 sq. ft. covered front porch. The main level featuring 10' ceilings, 8' doors. A beautiful foyer enters into great room having 20' vaulted ceiling with wooden beams, gas fireplace and double doors leading to a 500 sq ft covered back porch that is pre-wired for a hot tub. CUSTOM KITCHEN features Quartz custom counter tops and back splashes, under counter lighting and soft close cabinetry. Kitchen island with seating. WHIRLPOOL stainless steel 28.4 cu ft side by side refrigerator with ice maker, WHIRLPOOL dishwasher, GE 1100 watt countertop, ZLINE 48' stainless steel stove gas top with electric oven, double oven. Dinning Room, Laundry Room with Whirlpool gas dryer and Whirlpool electric washer, both staying with property, Custom Built Walk-in Pantry, Mud Room, Half Bath. MAIN LEVEL MASTER EN-SUITE, ceiling fan, walk in closet, door leading to back porch, bathroom has dual vanities, tile shower, stand alone soaking tub. Also on main level is a guest room with en-suite bath, a ceiling fan. SECOND LEVEL features 4 bedrooms, all with ceiling fans, two full baths, 650 sq. ft. bonus room and a loft overlooking the downstairs great room. Full size unfinished basement with a full rough-in bathroom. HOA Fees $125.00 annual. All information must be verified by buyer or buyer's agent. NO SIGN IN THE YARD
Location
State TN
County Washington
Community Shadden Springs
Area 1.33
Zoning Residential
Direction Take I-26 to Exit 17/ Boones Creek Rd. toward Jonesborough. Turn right onto Christian Church Rd. Turn right onto Shadden Rd. Turn left onto Hales Chappel Rd. Turn left onto Solomons Pass. Home on the right. No sign in the yard.
Rooms
Basement Block, Concrete, Full, Garage Door, Heated, Unfinished
Interior
Interior Features Primary Downstairs, Eat-in Kitchen, Entrance Foyer, Kitchen Island, Kitchen/Dining Combo, Open Floorplan, Pantry, Shower Only, Smoke Detector(s), Soaking Tub, Utility Sink, Walk-In Closet(s), Wired for Data, Other
Heating Fireplace(s), Heat Pump
Cooling Ceiling Fan(s), Central Air, Heat Pump
Flooring Ceramic Tile, Laminate
Fireplaces Number 1
Fireplaces Type Gas Log, Great Room
Fireplace Yes
Window Features Double Pane Windows
Appliance Built-In Gas Oven, Cooktop, Dishwasher, Disposal, Double Oven, Gas Range, Refrigerator
Heat Source Fireplace(s), Heat Pump
Laundry Gas Dryer Hookup, Washer Hookup
Exterior
Garage Concrete, Garage Door Opener
Garage Spaces 3.0
Utilities Available Cable Available
View Mountain(s)
Roof Type Shingle
Topography Rolling Slope, Sloped
Porch Back, Front Porch, Rear Porch
Total Parking Spaces 3
Building
Entry Level Two
Foundation Concrete Perimeter
Sewer Septic Tank
Water Public
Architectural Style Contemporary, Craftsman
Structure Type Stone,Vinyl Siding
New Construction Yes
Schools
Elementary Schools Sulphur Springs
Middle Schools Boones Creek
High Schools Daniel Boone
Others
Senior Community No
Tax ID 035dd
Acceptable Financing Cash, Conventional, FHA, VA Loan
Listing Terms Cash, Conventional, FHA, VA Loan
Read Less
Bought with Brittany Reed • The Addington Agency Bristol
GET MORE INFORMATION




