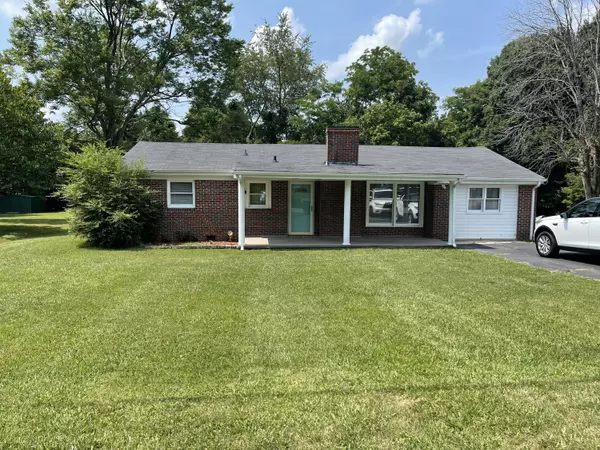For more information regarding the value of a property, please contact us for a free consultation.
217 Blue Bonnet DR Bristol, TN 37620
Want to know what your home might be worth? Contact us for a FREE valuation!

Our team is ready to help you sell your home for the highest possible price ASAP
Key Details
Sold Price $176,900
Property Type Single Family Home
Sub Type Single Family Residence
Listing Status Sold
Purchase Type For Sale
Square Footage 1,417 sqft
Price per Sqft $124
Subdivision Not In Subdivision
MLS Listing ID 9925078
Sold Date 09/14/21
Bedrooms 4
Full Baths 2
Total Fin. Sqft 1417
Originating Board Tennessee/Virginia Regional MLS
Year Built 1957
Lot Dimensions 193x80x193x80
Property Description
Looking for a one level brick with 4 bedrooms and large level lot in a great location well look no more because this home is move in ready with many updates. Offers a large kitchen with plenty of cabinets including large pantry, stainless steel appliances new refrigerator, new light fixtures, freshly painted throughout, new updated outlets, Two full baths, hall bath updated with new vanity & toilet. Living room with fireplace. The den/TV room could be also used as the 4th bedroom with large walk-in closet and full bath.
Laundry room/utility rm with door leading to backyard. Nice covered front porch. Sellers offering a ONE YEAR HOME WARRANTY. (All information is deemed reliable but not guaranteed Buyer/Buyers agent must verify. Information taken from tax records)
Location
State TN
County Sullivan
Community Not In Subdivision
Zoning R-1
Direction I-81, Exit 69 to Hwy. 394 toward Bristol, left on Volunteer Parkway (Hwy.11E) just past Walmart turn left onto Blue Bonnet Dr home is on the left with sign in yard.
Rooms
Basement Crawl Space
Interior
Interior Features Pantry, Remodeled, Walk-In Closet(s)
Heating Heat Pump
Cooling Ceiling Fan(s), Heat Pump
Flooring Hardwood, Laminate
Fireplaces Type Living Room
Fireplace Yes
Appliance Dishwasher, Microwave, Range, Refrigerator
Heat Source Heat Pump
Laundry Electric Dryer Hookup, Washer Hookup
Exterior
Garage Asphalt
Utilities Available Cable Available
Roof Type Shingle
Topography Level
Porch Covered, Front Porch
Parking Type Asphalt
Building
Entry Level One
Sewer Public Sewer
Water Public
Structure Type Brick
New Construction No
Schools
Elementary Schools Avoca
Middle Schools Vance
High Schools Tennessee
Others
Senior Community No
Tax ID 052e A 025.00 000
Acceptable Financing Cash, Conventional, FHA
Listing Terms Cash, Conventional, FHA
Read Less
Bought with HEIDI PAGE • Premier Homes & Properties
GET MORE INFORMATION




