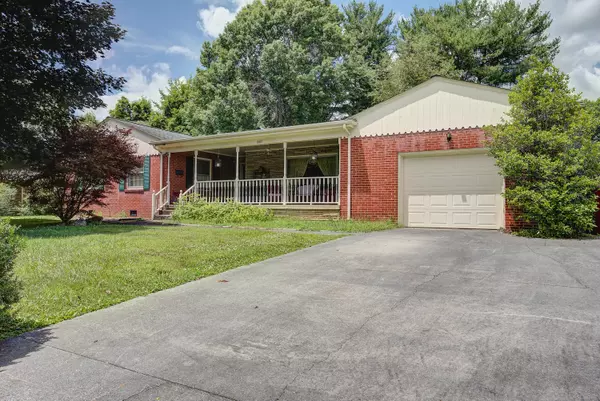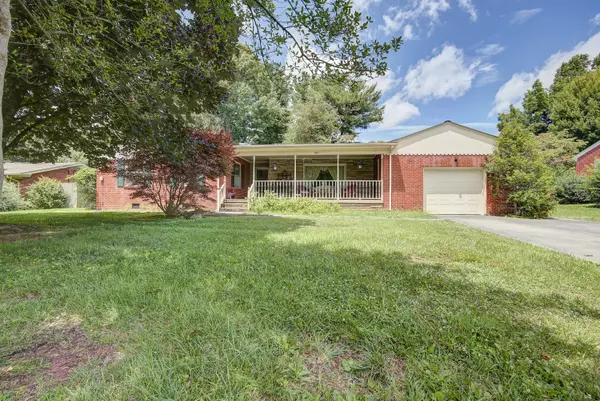For more information regarding the value of a property, please contact us for a free consultation.
1605 Idlewilde DR Johnson City, TN 37601
Want to know what your home might be worth? Contact us for a FREE valuation!

Our team is ready to help you sell your home for the highest possible price ASAP
Key Details
Sold Price $276,900
Property Type Single Family Home
Sub Type Single Family Residence
Listing Status Sold
Purchase Type For Sale
Square Footage 2,148 sqft
Price per Sqft $128
Subdivision Idlewylde
MLS Listing ID 9926066
Sold Date 09/27/21
Style Ranch,Traditional
Bedrooms 3
Full Baths 2
Total Fin. Sqft 2148
Originating Board Tennessee/Virginia Regional MLS
Year Built 1960
Lot Size 0.430 Acres
Acres 0.43
Lot Dimensions 198x102 irr
Property Description
Huge Price Reduction from motivated seller. Back on the market at no fault of the seller. A MUST SEE IN A PRIME LOCATION! Come check out this beautiful, and lovingly well maintained home. Convenient to everything the Tri-Cities has to offer. Located in a well established and desirable neighborhood just minutes from shopping, fine dining and Interstate 26. All one level brick and stone, very solid home with an attached one car garage. Large, beautiful and fully covered flag stone front porch (wicker furniture conveys). Flag stone back porch with a very private sitting area, it is perfect for relaxing with your morning coffee or a night cap and/or reading a book or hang some rope lights and entertaining your favorite people. All new electrical wiring and brought up to code on 7/14/2021, crawl space cleaned and new vapor barrier installed on 8/13/2021. Washer/dryer hook up was plumbed in the garage, but the original hook ups are in a laundry closet on the main living area, and can easily be reverted back. Original hardwood flooring throughout the home, up to buyers to remove tile and vinyl to expose and refinish. Beautiful picture windows in the living room, den and kitchen overlooking the front yard and fully fenced back yard. Due to certain medical issues, seller might be there during showings. However, she is willing to step out of the house or drive down the road to allow private showings if able. There are two lots (16.00 &17.00) totaling 0.43 acres +/-. Home needs a few updates, but overall a very solid home and move in ready. Just looking for a lucky new owner. No showings before 10:30 a.m. and please allow a 2 hour notification. Information deemed reliable, Buyer/Buyers agent to verify all information.
Location
State TN
County Washington
Community Idlewylde
Area 0.43
Zoning R2
Direction Drive North on Mountcastle, left on Kipping Street, then right on Idlewilde. Home is on the left, see sign.
Rooms
Basement Crawl Space
Interior
Interior Features Eat-in Kitchen, Entrance Foyer, Kitchen/Dining Combo, Laminate Counters
Heating Central, Fireplace(s), Heat Pump
Cooling Ceiling Fan(s), Central Air, Heat Pump
Flooring Ceramic Tile, Hardwood, Laminate, Vinyl
Fireplaces Number 1
Fireplaces Type Brick, Den
Fireplace Yes
Window Features Double Pane Windows,Insulated Windows,Single Pane Windows,Window Treatment-Some
Appliance Dishwasher, Disposal, Electric Range, Refrigerator
Heat Source Central, Fireplace(s), Heat Pump
Laundry Electric Dryer Hookup, Washer Hookup
Exterior
Garage Attached, Concrete, Garage Door Opener
Garage Spaces 1.0
Amenities Available Landscaping
Roof Type Composition
Topography Level
Porch Back, Covered, Front Porch, Rear Patio, Rear Porch
Parking Type Attached, Concrete, Garage Door Opener
Total Parking Spaces 1
Building
Entry Level One
Foundation Block
Sewer Public Sewer
Water Public
Architectural Style Ranch, Traditional
Structure Type Brick,Stone
New Construction No
Schools
Elementary Schools Fairmont
Middle Schools Liberty Bell
High Schools Science Hill
Others
Senior Community No
Tax ID 038j F 016.00 000
Acceptable Financing Cash, Conventional, FHA, VA Loan
Listing Terms Cash, Conventional, FHA, VA Loan
Read Less
Bought with Patrick Watkins • Watkins Home Team
GET MORE INFORMATION




