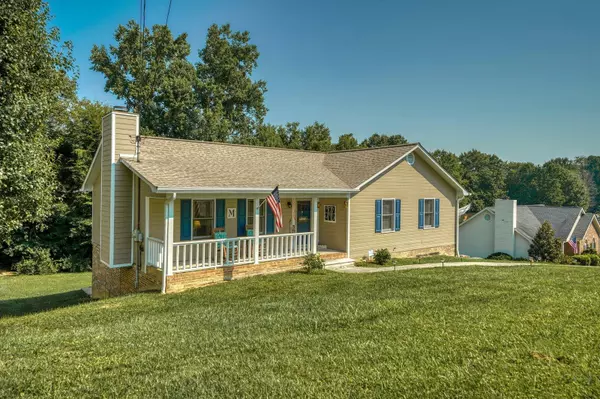For more information regarding the value of a property, please contact us for a free consultation.
3145 Winesap RD Kingsport, TN 37663
Want to know what your home might be worth? Contact us for a FREE valuation!

Our team is ready to help you sell your home for the highest possible price ASAP
Key Details
Sold Price $232,000
Property Type Single Family Home
Sub Type Single Family Residence
Listing Status Sold
Purchase Type For Sale
Square Footage 1,456 sqft
Price per Sqft $159
Subdivision Applewalk Park
MLS Listing ID 9925287
Sold Date 08/27/21
Bedrooms 3
Full Baths 3
Total Fin. Sqft 1456
Originating Board Tennessee/Virginia Regional MLS
Year Built 1989
Lot Size 0.300 Acres
Acres 0.3
Lot Dimensions 119.68 X 150.07 IRR
Property Description
OPEN HOUSE SATURDAY JULY 10th 2-4PM
Come and see this charming 3 bed 2 bath house in the Applewalk Park community of Colonial Heights! This house features large living areas, an eat-in kitchen with a bay window overlooking the back deck, as well as a two-car garage with tons of space for storage. Take some time to explore the beautiful neighborhood, located less than 10 minutes away from the Tri-Cities airport and Boone Lake.
Location
State TN
County Sullivan
Community Applewalk Park
Area 0.3
Zoning R 1
Direction From I-26 W/US-23 N to Eastern Star Rd in Kingsport. Take exit 10 from I-26 W/US-23 N. Merge onto Eastern Star Rd. Right on Mitchell Rd, left onto Lebanon Rd, left onto Crabapple Ln, then left onto Winesap Rd. House on the right, see sign.
Rooms
Basement Finished, Walk-Out Access
Interior
Interior Features Primary Downstairs, Kitchen/Dining Combo, Solid Surface Counters, Utility Sink
Heating Electric, Fireplace(s), Heat Pump, Electric
Cooling Heat Pump
Flooring Carpet, Hardwood
Fireplaces Number 2
Fireplaces Type Basement, Den, Living Room
Fireplace Yes
Window Features Insulated Windows
Appliance Dishwasher
Heat Source Electric, Fireplace(s), Heat Pump
Laundry Electric Dryer Hookup, Washer Hookup
Exterior
Garage Attached, Concrete
Garage Spaces 2.0
Roof Type Composition,Shingle
Topography Sloped
Porch Back, Deck, Front Porch
Parking Type Attached, Concrete
Total Parking Spaces 2
Building
Entry Level One
Foundation Other, See Remarks
Sewer Septic Tank
Water Public
Structure Type Masonite
New Construction No
Schools
Elementary Schools Miller Perry
Middle Schools Sullivan Heights Middle
High Schools West Ridge
Others
Senior Community No
Tax ID 106g B 016.00 000
Acceptable Financing Cash, Conventional, FHA, VA Loan
Listing Terms Cash, Conventional, FHA, VA Loan
Read Less
Bought with Josef Throp • A Team Real Estate Professionals
GET MORE INFORMATION




