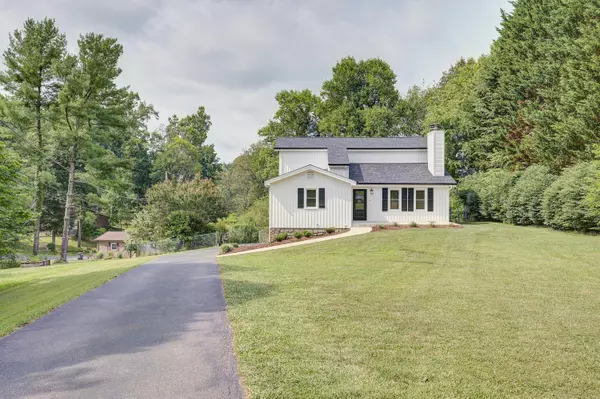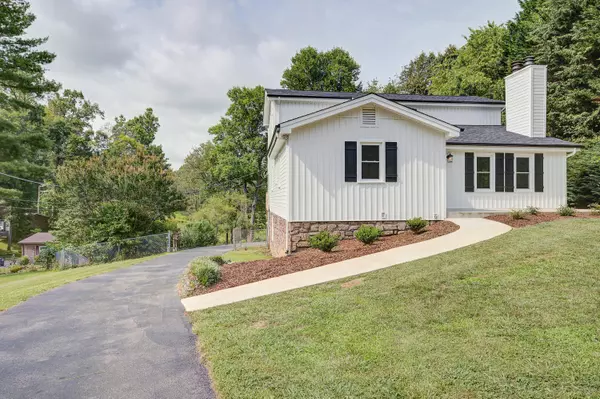For more information regarding the value of a property, please contact us for a free consultation.
5120 Blarney PL Kingsport, TN 37664
Want to know what your home might be worth? Contact us for a FREE valuation!

Our team is ready to help you sell your home for the highest possible price ASAP
Key Details
Sold Price $285,000
Property Type Single Family Home
Sub Type Single Family Residence
Listing Status Sold
Purchase Type For Sale
Square Footage 2,043 sqft
Price per Sqft $139
Subdivision Fall Creek
MLS Listing ID 9925395
Sold Date 08/18/21
Style Contemporary
Bedrooms 4
Full Baths 3
Total Fin. Sqft 2043
Originating Board Tennessee/Virginia Regional MLS
Year Built 1978
Lot Size 0.700 Acres
Acres 0.7
Lot Dimensions IRR
Property Description
4 Bedroom 3 Bath home located in the highly desired Fall Creek Subdivision! New board and batten siding, new roof, windows, gutters, and decking have all been installed within the last year. Main floor has a huge living room with floor to ceiling stone fireplace, eat in kitchen, separate dining room, laundry room, 2 large bedrooms and a full bath. There is a huge back deck accessed from both the kitchen or dining rooms. Upper level has 2 very large bedrooms both with their own full bath and a private deck located off the master bedroom. There is a full unfinished basement with plenty of storage and a 2 car drive under garage. Home is located at the end of a street in a private circle. Great family neighborhood, huge level yard, and convenient to all of Tri-Cities.***Back on the market at no fault of seller. Buyer changed mind before inspections were scheduled***
Location
State TN
County Sullivan
Community Fall Creek
Area 0.7
Zoning RES
Direction From Hwy 81 take Ft Henry Dr exit. Go towards Kingsport. Then Right on Colonial Heights Rd, right on Hemlock, left on Fall Creek, left on Petty John Rd, left on Dublin, Right on Blarney Rd, Left on Blarney Pl, house on right.
Rooms
Basement Full, Unfinished
Primary Bedroom Level Second
Interior
Interior Features Eat-in Kitchen
Heating Heat Pump
Cooling Heat Pump
Flooring Carpet, Hardwood, Tile, Vinyl
Fireplaces Number 1
Fireplaces Type Living Room
Fireplace Yes
Window Features Double Pane Windows
Appliance Dishwasher, Electric Range, Range
Heat Source Heat Pump
Laundry Electric Dryer Hookup, Washer Hookup
Exterior
Garage Spaces 2.0
Amenities Available Landscaping
Roof Type Shingle
Topography Cleared, Level
Porch Back, Deck, Front Porch, Porch
Total Parking Spaces 2
Building
Entry Level Two
Sewer Septic Tank
Water Public
Architectural Style Contemporary
Structure Type Vinyl Siding
New Construction No
Schools
Elementary Schools Indian Springs
Middle Schools Sullivan Central Middle
High Schools West Ridge
Others
Senior Community No
Tax ID 063g A 005.00 000
Acceptable Financing Conventional, FHA, THDA
Listing Terms Conventional, FHA, THDA
Read Less
Bought with JACOB FORCE • eXp Realty, LLC
GET MORE INFORMATION




