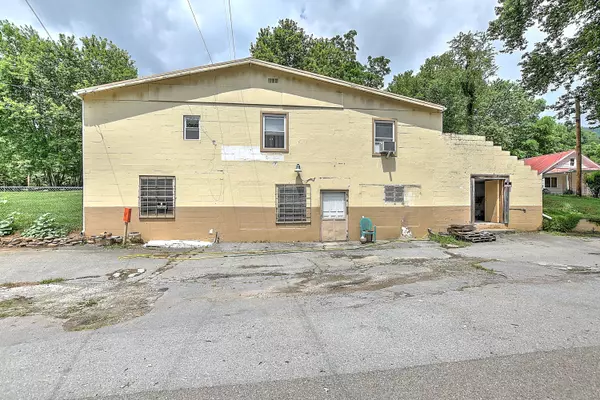For more information regarding the value of a property, please contact us for a free consultation.
102 Dugger Branch Rd RD Elizabethton, TN 37643
Want to know what your home might be worth? Contact us for a FREE valuation!

Our team is ready to help you sell your home for the highest possible price ASAP
Key Details
Sold Price $125,000
Property Type Single Family Home
Sub Type Single Family Residence
Listing Status Sold
Purchase Type For Sale
Square Footage 1,750 sqft
Price per Sqft $71
Subdivision Not In Subdivision
MLS Listing ID 9925473
Sold Date 09/28/21
Style Raised Ranch
Bedrooms 3
Full Baths 2
Half Baths 1
Total Fin. Sqft 1750
Originating Board Tennessee/Virginia Regional MLS
Year Built 1944
Lot Size 0.750 Acres
Acres 0.75
Lot Dimensions .75 ACRE
Property Description
REMODELED 3/2 - NEAR THE APPALACHIAN TRAILS, HIKING, SWIMMING, SITE SEEING, FISHING - THIS REMODELED THREE-BEDROOM TWO-BATH HOME IN THE COUNTRY OF ELIZABETHON TN- EAST TN. TRI-CITIES AREA. CLOSE TO TOWN- 12 MILES NEAR SHOPPING. SCHOOLS ARE FEW MILES. NEW FLOORING, NEW WINDOWS, NEW CABINETS, AND LIGHTING. IT'S A COUNTRY SETTING, SITTING LISTENING TO THE CREEK ACROSS THE ROAD. HISTORY IN THIS OLD BUILDING, BASEMENT WAS ONCE THE COUNTRY STORE. CUTE COUNTRY HOME. REMODELED, CHARMING. SITS IN A COUNTRY SETTING ON ALMOST AN ACRE.. COME LOVE WHERE FOLKS ARE FRIENDLY AND NEIGHBORLY. Information Herein Deemed Reliable but Not Guaranteed -buyer/buyer Realtor to verify ALL INFO
Location
State TN
County Carter
Community Not In Subdivision
Area 0.75
Zoning R
Direction HIGHWAY 91 TOWARD STONEY CREEK- 12 MILES- HOME ON CORNER OF 91/DUGGER BRANCH
Rooms
Other Rooms Outbuilding
Basement Block, Concrete, Finished, Heated, Interior Entry, Sump Pump, Unfinished, Walk-Out Access
Interior
Interior Features Open Floorplan, Pantry, Remodeled, Smoke Detector(s), Storm Door(s), Utility Sink, Walk-In Closet(s)
Heating Electric, Fireplace(s), Oil, Propane, Electric
Cooling Ceiling Fan(s), Window Unit(s)
Flooring Ceramic Tile, Hardwood
Fireplaces Number 1
Fireplaces Type Living Room
Fireplace Yes
Window Features Double Pane Windows
Appliance Dryer, Electric Range, Range, Refrigerator, Washer
Heat Source Electric, Fireplace(s), Oil, Propane
Laundry Electric Dryer Hookup, Washer Hookup
Exterior
Exterior Feature Garden
Garage Asphalt, Parking Spaces, RV Parking
Utilities Available Cable Connected
View Water, Mountain(s)
Roof Type Metal
Topography Cleared
Porch Back, Porch, Rear Porch
Building
Entry Level One
Foundation Block
Sewer Septic Tank
Water Public
Architectural Style Raised Ranch
Structure Type Block,Vinyl Siding
New Construction No
Schools
Elementary Schools Hunter
Middle Schools Unaka
High Schools Unaka
Others
Senior Community No
Tax ID 011 074.01 000
Acceptable Financing Cash, Conventional, FHA
Listing Terms Cash, Conventional, FHA
Read Less
Bought with EDWARD GRINDSTAFF • Signature Properties Kpt
GET MORE INFORMATION




