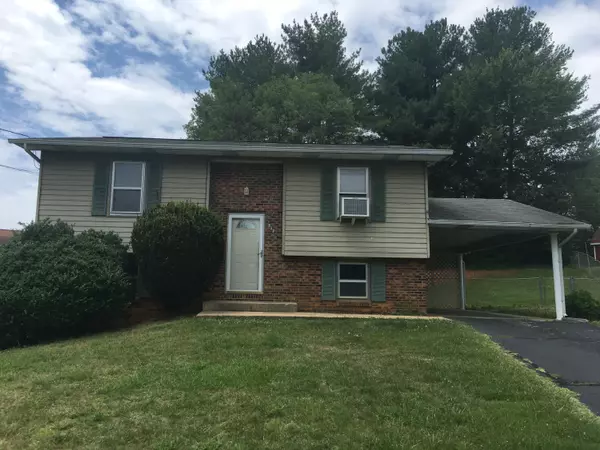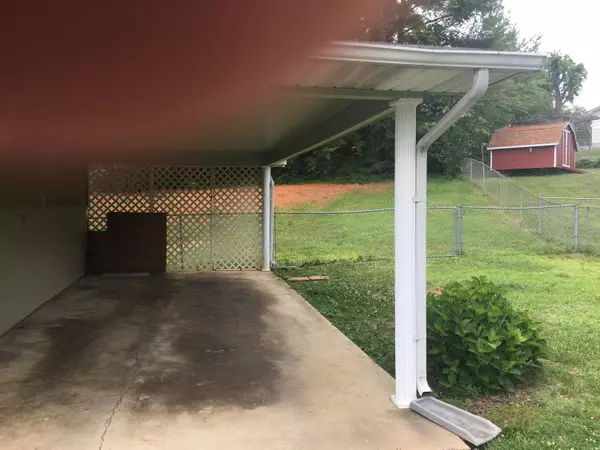For more information regarding the value of a property, please contact us for a free consultation.
332 Magnolia CT Piney Flats, TN 37686
Want to know what your home might be worth? Contact us for a FREE valuation!

Our team is ready to help you sell your home for the highest possible price ASAP
Key Details
Sold Price $149,900
Property Type Single Family Home
Sub Type Single Family Residence
Listing Status Sold
Purchase Type For Sale
Square Footage 1,488 sqft
Price per Sqft $100
Subdivision Dogwood Park
MLS Listing ID 9925568
Sold Date 08/20/21
Style Split Foyer
Bedrooms 4
Full Baths 2
Total Fin. Sqft 1488
Originating Board Tennessee/Virginia Regional MLS
Year Built 1976
Lot Dimensions 57.05 x 149.32 irr
Property Description
Come home to this conveniently located 3 bd, 2 ba, 1488 sq ft, split foyer home on a quiet cul de sac in Dogwood Park in desirable Piney Flats! Minutes to anywhere in the Tri-Cities. Covered 300 sq ft carport, fenced back yard behind home, sloping open side yard.
Enter the home to find a split foyer. Go upstairs to an open living/dining combo. Kitchen has dividing wall. Go down hall to a full bath and two bedrooms. Downstairs, find two large rooms that can be bedrooms, a den, home office, whatever you need. Another full bath with walk in shower, laundry/utility room and closet under the stairs. A side door opens onto the side yard. Seller has owned home since it was built, downsizing to one level.
Home is on sewer. Home has radiant ceiling heat upstairs and a window heating/cooling unit and baseboard electric heat downstairs. Buyer and buyer's agent to verify all information and sq footage.
Location
State TN
County Sullivan
Community Dogwood Park
Zoning Residential
Direction From Johnson City, 11E to Piney Flats, turn left on Webb Road, first left into Dogwood Park, second right onto Magnolia Court. See sign.
Interior
Interior Features Entrance Foyer, Storm Door(s)
Heating Baseboard, Electric, Radiant Ceiling, See Remarks, Electric
Cooling Window Unit(s), See Remarks
Flooring Carpet, Laminate
Fireplace No
Window Features Single Pane Windows,Storm Window(s)
Heat Source Baseboard, Electric, Radiant Ceiling, See Remarks
Laundry Electric Dryer Hookup, Washer Hookup
Exterior
Garage Asphalt, Attached, Carport
Carport Spaces 1
Utilities Available Cable Available
Roof Type Shingle
Topography Level, Rolling Slope, Sloped
Parking Type Asphalt, Attached, Carport
Building
Entry Level Two
Sewer Public Sewer
Water Public
Architectural Style Split Foyer
Structure Type Brick,Metal Siding
New Construction No
Schools
Elementary Schools Mary Hughes
Middle Schools Sullivan East
High Schools Sullivan East
Others
Senior Community No
Tax ID 124f A 030.00 000
Acceptable Financing Cash, Conventional, FHA, VA Loan
Listing Terms Cash, Conventional, FHA, VA Loan
Read Less
Bought with Kym Ward • KW Johnson City
GET MORE INFORMATION




