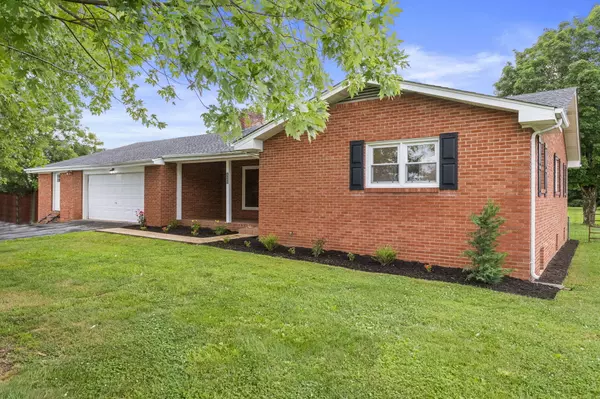For more information regarding the value of a property, please contact us for a free consultation.
121 Midnight DR Elizabethton, TN 37643
Want to know what your home might be worth? Contact us for a FREE valuation!

Our team is ready to help you sell your home for the highest possible price ASAP
Key Details
Sold Price $335,000
Property Type Single Family Home
Sub Type Single Family Residence
Listing Status Sold
Purchase Type For Sale
Square Footage 2,368 sqft
Price per Sqft $141
Subdivision Not In Subdivision
MLS Listing ID 9925963
Sold Date 09/17/21
Style Ranch
Bedrooms 3
Full Baths 3
Total Fin. Sqft 2368
Originating Board Tennessee/Virginia Regional MLS
Year Built 1962
Property Description
Welcome Home! Located on a level lot, in a quiet neighborhood, in the heart of Elizabethton, this home is a show stopper. Walking into the house you will see this fully renovated ranch features an open concept living and kitchen area with all new appliances. The spacious master bedroom sports a beautiful en suite with a free standing tub, rain shower head in the walk-in shower, and double vanity. The home also features a spacious, level, and fully fenced back yard, including a pool, and detached garage that can house up to 3 RVs.
And there's more! The home also has a mother-in-law suite. This area includes a second kitchen, one bedroom, one bath, and living space with separate entries in the front and rear of the house.
*Please Note: Granite countertops will be installed in the kitchen on July 26, 2021, there is a sample of the granite in the kitchen for buyers to see as they walk through the home. Dishwasher, Microwave, Sinks, and Range have been installed since listing photos were taken.
All information is deemed reliable. Buyer/Buyers Agent to verify.
Location
State TN
County Carter
Community Not In Subdivision
Zoning Residential
Direction From Elizabethton on 19E, turn on to Broad Street (Old St Hwy 91) in approx. 2 miles Midnight Drive will be on your right. 121 is the fourth house on the left.
Rooms
Other Rooms Outbuilding, Shed(s), Storage
Basement Concrete, Sump Pump, See Remarks
Interior
Interior Features Primary Downstairs, Remodeled, Soaking Tub
Heating Central, Heat Pump
Cooling Ceiling Fan(s), Central Air
Flooring Hardwood
Fireplaces Number 1
Fireplace Yes
Appliance Dishwasher, Dryer, Electric Range, Washer
Heat Source Central, Heat Pump
Laundry Electric Dryer Hookup, Washer Hookup
Exterior
Garage Asphalt, Attached, Garage Door Opener, RV Parking
Garage Spaces 2.0
Pool In Ground
View Mountain(s)
Roof Type Shingle
Topography Cleared
Porch Back, Patio, Rear Patio
Total Parking Spaces 2
Building
Entry Level One
Sewer Septic Tank
Water Public
Architectural Style Ranch
Structure Type Brick
New Construction No
Schools
Elementary Schools Harold Mccormick
Middle Schools Happy Valley
High Schools Elizabethton
Others
Senior Community No
Tax ID 035j B 005.00
Acceptable Financing Cash, Conventional, FHA, THDA, USDA Loan, VA Loan
Listing Terms Cash, Conventional, FHA, THDA, USDA Loan, VA Loan
Read Less
Bought with KIMBERLY SMITH • Southern Dwellings
GET MORE INFORMATION




