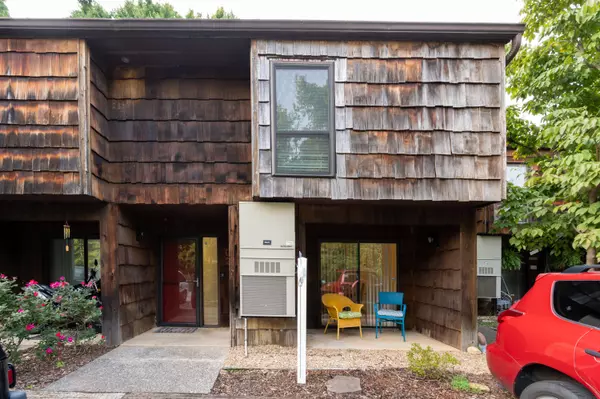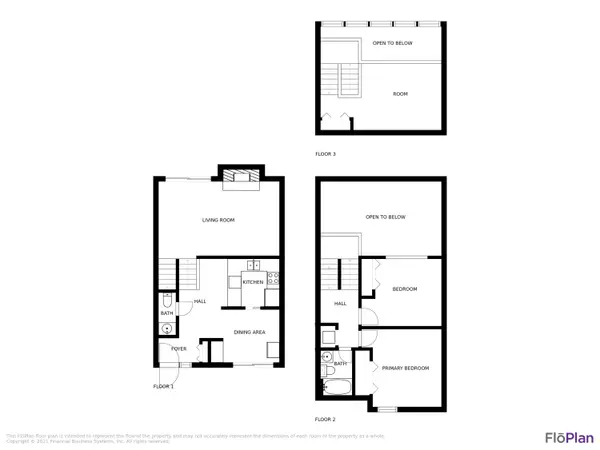For more information regarding the value of a property, please contact us for a free consultation.
115 Beechnut ST #D3 Johnson City, TN 37601
Want to know what your home might be worth? Contact us for a FREE valuation!

Our team is ready to help you sell your home for the highest possible price ASAP
Key Details
Sold Price $139,000
Property Type Condo
Sub Type Condominium
Listing Status Sold
Purchase Type For Sale
Square Footage 1,320 sqft
Price per Sqft $105
Subdivision Northridge Townhouses
MLS Listing ID 9926363
Sold Date 10/08/21
Style Contemporary,Townhouse
Bedrooms 2
Full Baths 1
Half Baths 1
HOA Fees $200
Total Fin. Sqft 1320
Originating Board Tennessee/Virginia Regional MLS
Year Built 1979
Property Description
Back on market due to buyer's financing falling through! No fault of property.
Updated 2 bedroom, 1 & 1/2 bath townhouse style condo in the popular Northridge community convenient to shopping, schools and JCMC. Freshly painted throughout with an updated kitchen and a soaring 2-story ceiling in the living room with a gorgeous stone fireplace. The living room opens to the private back patio with easy access to the community pool.
Both bedrooms are located on the second level along with the main bathroom and laundry! The main bedroom has a vaulted ceiling with recently added beam & ceiling fan. Bedroom closets have been reconfigured to hold more items efficiently.
The loft area is currently used as an office but could easily be converted into a third bedroom as it already has a closet.
Extra storage closets both at front porch and back patio areas.
Heat pump was replaced in 2017. Water heater replaced 2021. $200 HOA fee includes water, sewer, trash, lawn care, exterior and pool maintenance, as well as pest control.
Sold as-is. Buyer and Buyer's agent to verify any and all information provided.
Location
State TN
County Washington
Community Northridge Townhouses
Zoning R5
Direction STATE OF FRANKLIN TO OAKLAND, LEFT ON BRISTOL HIGHWAY, LEFT ON BEECHNUT ST, FIRST LEFT TURN AT NORTHRIDGE, LAST BUILDING ON THE RIGHT - D3. SIGN OUT FRONT
Interior
Interior Features Laminate Counters, Pantry, Remodeled
Heating Heat Pump
Cooling Heat Pump
Flooring Carpet, Laminate, Vinyl
Fireplaces Number 1
Fireplaces Type Living Room
Fireplace Yes
Window Features Double Pane Windows
Appliance Dishwasher, Disposal, Dryer, Electric Range, Microwave, Refrigerator, Washer
Heat Source Heat Pump
Laundry Electric Dryer Hookup, Washer Hookup
Exterior
Exterior Feature Other
Garage Parking Spaces
Pool Community
Community Features Clubhouse
Amenities Available Landscaping
Roof Type Composition
Topography Level
Porch Front Porch, Rear Patio
Parking Type Parking Spaces
Building
Entry Level Two
Sewer Public Sewer
Water Public
Architectural Style Contemporary, Townhouse
Structure Type Wood Siding
New Construction No
Schools
Elementary Schools Lake Ridge
Middle Schools Indian Trail
High Schools Science Hill
Others
Senior Community No
Tax ID 030p A 005.00c033
Acceptable Financing Cash, Conventional, FHA, VA Loan
Listing Terms Cash, Conventional, FHA, VA Loan
Read Less
Bought with Laura Meade • Bridge Pointe Real Estate Jonesborough
GET MORE INFORMATION




