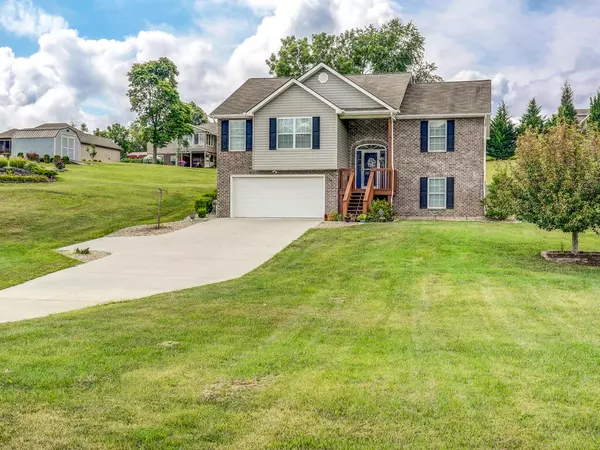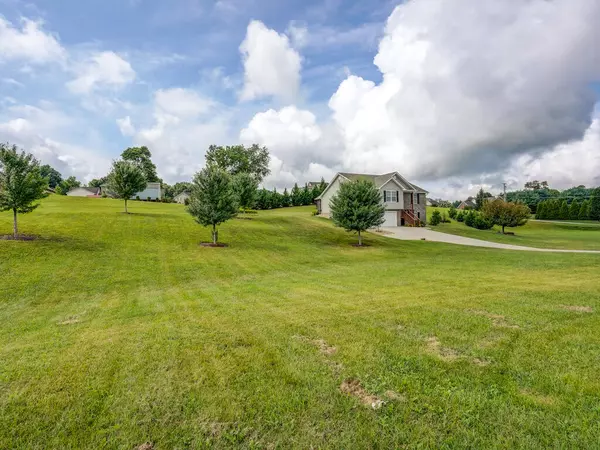For more information regarding the value of a property, please contact us for a free consultation.
1005 Allison RD Piney Flats, TN 37686
Want to know what your home might be worth? Contact us for a FREE valuation!

Our team is ready to help you sell your home for the highest possible price ASAP
Key Details
Sold Price $376,900
Property Type Single Family Home
Sub Type Single Family Residence
Listing Status Sold
Purchase Type For Sale
Square Footage 2,333 sqft
Price per Sqft $161
Subdivision Allison Heights
MLS Listing ID 9926171
Sold Date 09/07/21
Style Split Foyer
Bedrooms 3
Full Baths 3
Total Fin. Sqft 2333
Originating Board Tennessee/Virginia Regional MLS
Year Built 2013
Lot Size 1.420 Acres
Acres 1.42
Lot Dimensions 264 X 254 X 37 X 200 X 239
Property Description
This immaculate home is like new and beautifully situated on a double lot of 1.42 Acres. Updated flooring includes gorgeous hardwood, bamboo flooring and ceramic tile in the kitchen and baths. Fresh paint throughout and updated light fixtures. The Entry foyer leads to the spacious Great Room. Beautiful kitchen with gorgeous cabinetry, pantry and all appliances convey. Dining room with expansive windows. Off from the living room is a wonderful large screened porch with cathedral wood ceilings, offering a private and peaceful space for outdoor enjoyment. Three main level bedrooms and two full baths. The master suite is situated on the opposite end of the home from the secondary bedrooms, and features a private en suite bath and walk-in closet. The lower level of the home features a huge bonus room, ideal for family or rec room, plus a third full bath and a laundry room. Two car drive in garage with remote entry plus enough space to allow for plenty of storage and a workshop area. Large utility building for storage. This desirable location offers a quiet neighborhood with a beautiful country setting. Minutes from shopping, restaurants and entertainment. Curtains, washer & dryer, downstairs refrigerator DO NOT convey. All info. taken from Tax Records. Buyer/Buyer's Agent to verify all information.
Location
State TN
County Sullivan
Community Allison Heights
Area 1.42
Zoning Residential
Direction From intersection of Highway 11E and Allison road, turn onto Allison Road. Travel Allison Road to house on the left.
Rooms
Other Rooms Outbuilding
Basement Finished, Full
Interior
Interior Features Pantry
Heating Heat Pump
Cooling Heat Pump
Flooring Ceramic Tile, Hardwood
Fireplace No
Heat Source Heat Pump
Exterior
Garage Garage Door Opener
Amenities Available Landscaping
Roof Type Shingle
Topography Level, Sloped
Porch Screened
Building
Sewer Septic Tank
Water Public
Architectural Style Split Foyer
Structure Type Brick,Vinyl Siding
New Construction No
Schools
Elementary Schools Mary Hughes
Middle Schools East Middle
High Schools Sullivan East
Others
Senior Community No
Tax ID 123i A 014.00
Acceptable Financing Cash, Conventional, FHA, VA Loan
Listing Terms Cash, Conventional, FHA, VA Loan
Read Less
Bought with Non Member • Non Member
GET MORE INFORMATION




