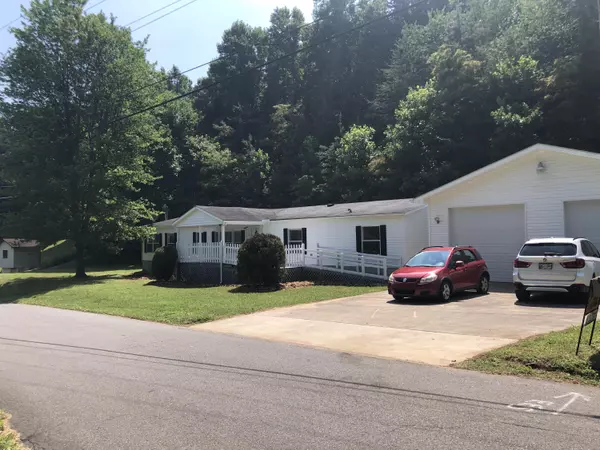For more information regarding the value of a property, please contact us for a free consultation.
269 Rocky Branch RD Elizabethton, TN 37643
Want to know what your home might be worth? Contact us for a FREE valuation!

Our team is ready to help you sell your home for the highest possible price ASAP
Key Details
Sold Price $191,500
Property Type Single Family Home
Sub Type Single Family Residence
Listing Status Sold
Purchase Type For Sale
Square Footage 1,944 sqft
Price per Sqft $98
Subdivision Not In Subdivision
MLS Listing ID 9926323
Sold Date 10/20/21
Bedrooms 4
Full Baths 3
Total Fin. Sqft 1944
Originating Board Tennessee/Virginia Regional MLS
Year Built 2001
Lot Size 0.760 Acres
Acres 0.76
Lot Dimensions 115' X 415' IRR
Property Description
Are you looking for a huge garage to keep your cars and tools in? This is the home for you! A beautiful manufactured home on a permeant foundation. The master has an on-suite bath with handicap tub and walk-in shower, as well as, an office or sitting area. This space has an additional 3 bedrooms with 2 other full baths! An open floor plan living room and kitchen make it easy for entertaining. A freshly painted front porch and back deck is where you can spend your evenings. The living room has a fireplace perfect for those fall nights. It also has a tankless water heater and a large generator for a back-up power source. It does kick on automatically if there is a power shortage. All this with just county taxes, but still close to town! Buyer or buyer's agent to verify all info.
Location
State TN
County Carter
Community Not In Subdivision
Area 0.76
Zoning R
Direction From US-19E turn right onto Lacy Hollow Rd, take a slight right onto Minton Hollow Rd, Turn left onto Old Lacy Hollow Rd, slight left to stay on Old Lacy Hollow Rd, turn right onto Pebble Ln, Turn right onto Rocky Branch, House is on the left. Look for sign.
Rooms
Other Rooms Storage
Interior
Interior Features Generator, Handicap Modified, Kitchen/Dining Combo, Walk-In Closet(s)
Heating Heat Pump
Cooling Ceiling Fan(s), Central Air, Heat Pump
Flooring Vinyl
Fireplaces Type Living Room
Fireplace Yes
Appliance Dishwasher, Dryer, Electric Range, Refrigerator, Washer
Heat Source Heat Pump
Laundry Electric Dryer Hookup, Washer Hookup
Exterior
Garage Concrete, Detached, Garage Door Opener
Roof Type Composition,Shingle
Topography Level
Porch Deck, Front Porch
Building
Entry Level One
Sewer Septic Tank
Water Public
Structure Type Vinyl Siding
New Construction No
Schools
Elementary Schools Hunter
Middle Schools Hunter
High Schools Unaka
Others
Senior Community No
Tax ID 027 194.01 000
Acceptable Financing Cash, Conventional, USDA Loan, VA Loan
Listing Terms Cash, Conventional, USDA Loan, VA Loan
Read Less
Bought with Brian Parlier • Hurd Realty, LLC
GET MORE INFORMATION




