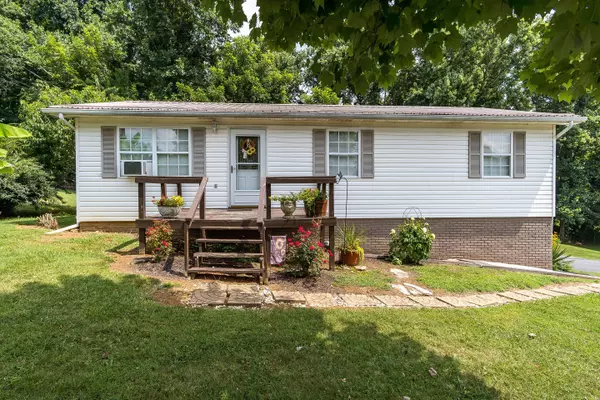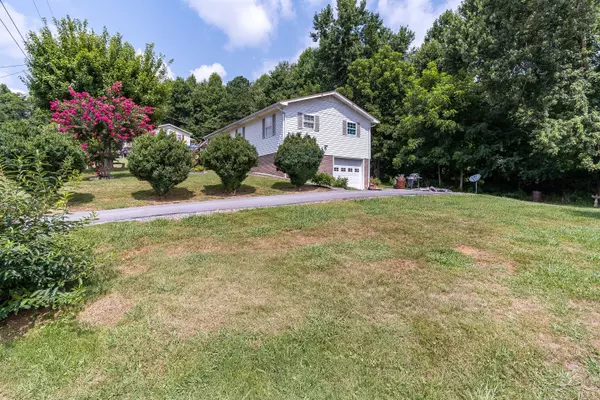For more information regarding the value of a property, please contact us for a free consultation.
123 Joan Ann DR Elizabethton, TN 37643
Want to know what your home might be worth? Contact us for a FREE valuation!

Our team is ready to help you sell your home for the highest possible price ASAP
Key Details
Sold Price $140,000
Property Type Single Family Home
Sub Type Single Family Residence
Listing Status Sold
Purchase Type For Sale
Square Footage 1,032 sqft
Price per Sqft $135
Subdivision Not In Subdivision
MLS Listing ID 9926708
Sold Date 09/24/21
Bedrooms 3
Full Baths 1
Total Fin. Sqft 1032
Originating Board Tennessee/Virginia Regional MLS
Year Built 1981
Lot Dimensions 199.03 X100 IRR
Property Description
123 Joan Ann Dr is the cute, low maintenance, affordable home you have been searching for. Located on a quiet street with an extra spacious lot, you will enjoy only paying county taxes while being minutes from the town's conveniences. Pull into the large garage below and find more storage space than you will ever use. Above you will love the one level living which includes 3 bedrooms, a very roomy bathroom, plenty of kitchen space and a cozy living room. Relax and enjoy plenty of privacy on the covered deck out back that looks out into the large yard. Do not hesitate to schedule this one because you will not find this quality of home in this price range. Buyer and buyer's agent to verify all information.
Location
State TN
County Carter
Community Not In Subdivision
Zoning Residential
Direction Follow E Elk Ave to US-19E S/US-321 S Head east on E Elk Ave toward S Sycamore St At the traffic circle, continue straight to stay on E Elk Ave Take Siam Rd to Nave StTurn right onto US-19E S/US-321 S 0.3 mi Slight left onto Siam Rd Turn left to stay on Siam Rd Take Charity Hill Rd
Rooms
Basement Concrete, Garage Door
Interior
Heating Wall Furnace
Cooling Window Unit(s)
Flooring Hardwood
Appliance Range, Refrigerator
Heat Source Wall Furnace
Laundry Electric Dryer Hookup, Washer Hookup
Exterior
Garage Asphalt, Garage Door Opener
Garage Spaces 1.0
Roof Type Metal
Topography Level
Porch Back, Covered
Total Parking Spaces 1
Building
Entry Level One
Sewer Septic Tank
Water Public
Structure Type Vinyl Siding
New Construction No
Schools
Elementary Schools Valley Forge
Middle Schools Hampton
High Schools Hampton
Others
Senior Community No
Tax ID 050b A 006.00 000
Acceptable Financing Cash, Conventional, FHA, USDA Loan, VA Loan
Listing Terms Cash, Conventional, FHA, USDA Loan, VA Loan
Read Less
Bought with Kelsey Fish • Property Executives Johnson City
GET MORE INFORMATION




