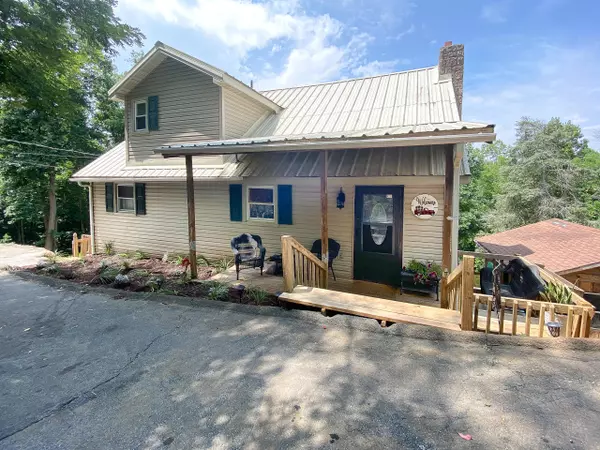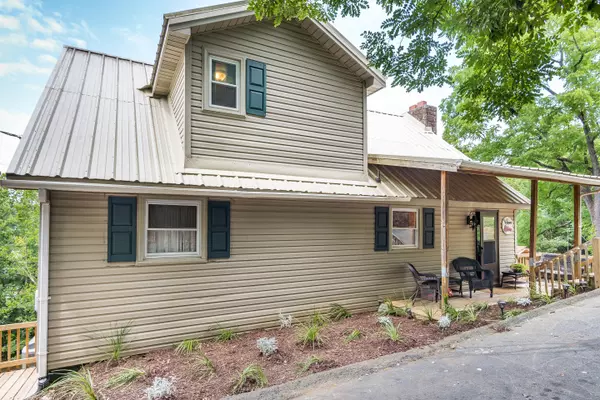For more information regarding the value of a property, please contact us for a free consultation.
1262 Riverview DR Elizabethton, TN 37643
Want to know what your home might be worth? Contact us for a FREE valuation!

Our team is ready to help you sell your home for the highest possible price ASAP
Key Details
Sold Price $215,000
Property Type Single Family Home
Sub Type Single Family Residence
Listing Status Sold
Purchase Type For Sale
Square Footage 2,358 sqft
Price per Sqft $91
Subdivision Not In Subdivision
MLS Listing ID 9926720
Sold Date 09/15/21
Bedrooms 3
Full Baths 2
Total Fin. Sqft 2358
Originating Board Tennessee/Virginia Regional MLS
Year Built 1981
Lot Size 1.200 Acres
Acres 1.2
Lot Dimensions 52,272
Property Description
Imagine waking up to gorgeous views of the Doe River. This charming home sits on 1.2 acres and offers 2Br and 1Ba on the main level and a master bedroom on 2nd floor with a private bathroom. The kitchen has updated granite countertops. Living room has an exit to the back deck that overlooks the river. Downstairs you will find a finished basement with a large room for entertainment or exercise room, also in the finished basement is an office/4th bedroom and laundry room. Large utility building does convey with property. Metal roof is around 3 years old
( All info taken from CRS and deemed liable but buyer and buyer's agent to verify all info is correct.)
Location
State TN
County Carter
Community Not In Subdivision
Area 1.2
Zoning RES
Direction From Broad Street, right on Hwy 19E towards Valley Forge. Left on Siam Road. Stay right onto Riverview Drive. Property on right
Rooms
Other Rooms Outbuilding
Basement Finished
Interior
Heating Central
Cooling Ceiling Fan(s), Central Air
Flooring Hardwood, Laminate
Appliance Range, Refrigerator
Heat Source Central
Laundry Electric Dryer Hookup, Washer Hookup
Exterior
Garage Circular Driveway
Waterfront Yes
Waterfront Description River Front
View Water, Creek/Stream
Roof Type Metal
Topography Sloped
Porch Back, Covered, Deck
Building
Entry Level One and One Half
Sewer Septic Tank
Water Public
Structure Type Vinyl Siding
New Construction No
Schools
Elementary Schools Valley Forge
Middle Schools Hampton
High Schools Hampton
Others
Senior Community No
Tax ID 049 142.03 000
Acceptable Financing Cash, Conventional
Listing Terms Cash, Conventional
Read Less
Bought with Shannon Cain • Arbella Properties JC
GET MORE INFORMATION




