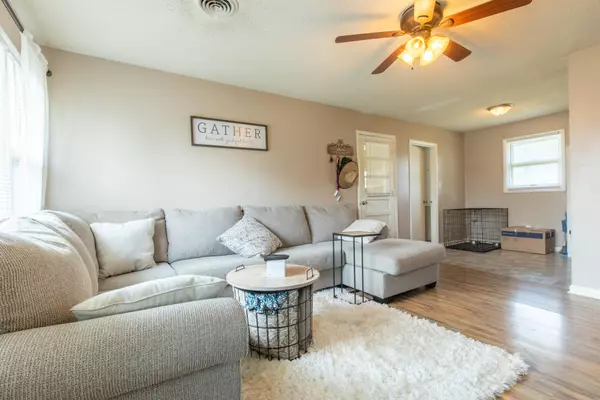For more information regarding the value of a property, please contact us for a free consultation.
403 Cottonwood LN Piney Flats, TN 37686
Want to know what your home might be worth? Contact us for a FREE valuation!

Our team is ready to help you sell your home for the highest possible price ASAP
Key Details
Sold Price $180,000
Property Type Single Family Home
Sub Type Single Family Residence
Listing Status Sold
Purchase Type For Sale
Square Footage 1,467 sqft
Price per Sqft $122
Subdivision Dogwood Park
MLS Listing ID 9926647
Sold Date 10/01/21
Style Ranch
Bedrooms 3
Full Baths 1
Total Fin. Sqft 1467
Originating Board Tennessee/Virginia Regional MLS
Year Built 1974
Lot Size 0.330 Acres
Acres 0.33
Lot Dimensions 96.93 X 141.82 IRR
Property Description
Back on the market at no fault to the seller, Buyer financing fell through. Come check out this lovely 3 bedroom brick ranch style home in Piney Flats TN. This home has new flooring and paint through out. It has a newly finished basement as well. The HVAC was replaced in 2019 and the hot water heater was replaced in 2017. This house has tons of storage and an incredible fenced in back yard. Make this your new home today! The house bed in one of the bedrooms can remain or be removed.
Buyer and buyer's agent to verify all information.
Location
State TN
County Sullivan
Community Dogwood Park
Area 0.33
Zoning R-1
Direction From Exit 19 off I-26 follow TN-381 N/N State of Franklin Rd 1 min (0.2 mi) Take US-11E N/US-19W N/Bristol Hwy to Webb Rd in Piney Flats 11 min (8.0 mi) Continue on Webb Rd. Drive to Cottonwood Ln 2 min (0.4 mi) 403 Cottonwood Ln see sign
Rooms
Basement Finished
Interior
Interior Features Kitchen/Dining Combo, Laminate Counters
Heating Heat Pump
Cooling Heat Pump
Flooring Laminate
Window Features Double Pane Windows
Appliance Dishwasher, Disposal, Range, Refrigerator
Heat Source Heat Pump
Laundry Electric Dryer Hookup, Washer Hookup
Exterior
Garage Concrete
Roof Type Metal
Topography Level
Parking Type Concrete
Building
Entry Level One
Sewer Private Sewer
Water Public
Architectural Style Ranch
Structure Type Brick
New Construction No
Schools
Elementary Schools Mary Hughes
Middle Schools East Middle
High Schools Sullivan East
Others
Senior Community No
Tax ID 124f A 015.00 000
Acceptable Financing Cash, Conventional, FHA, VA Loan
Listing Terms Cash, Conventional, FHA, VA Loan
Read Less
Bought with LOGAN STAFFORD • Aspire Real Estate
GET MORE INFORMATION




