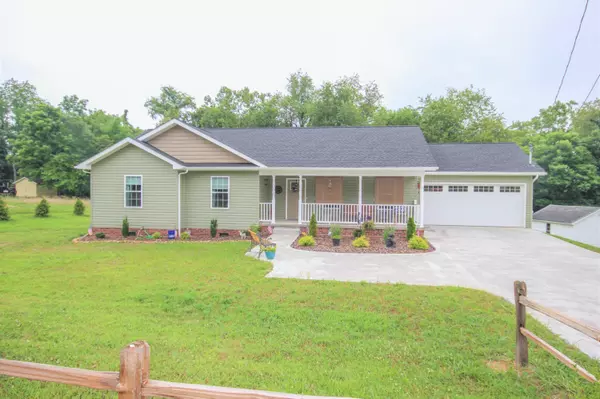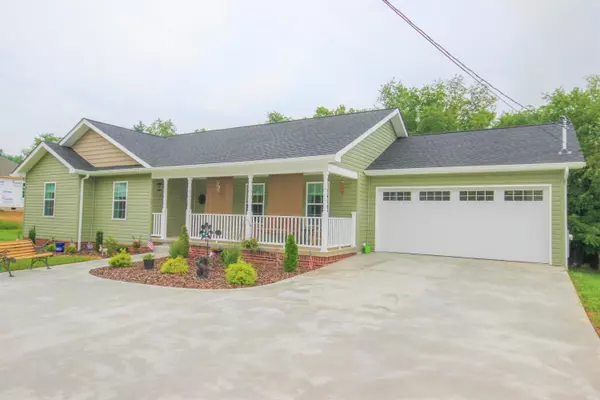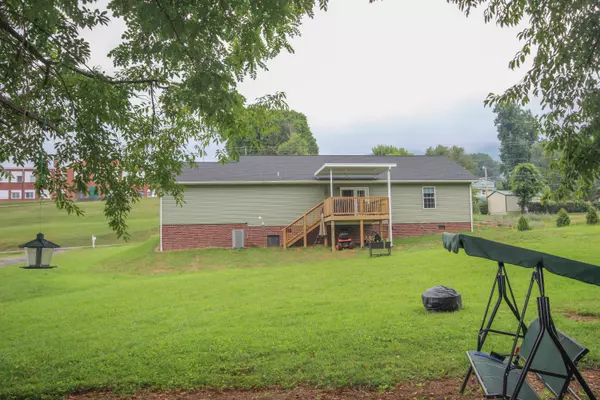For more information regarding the value of a property, please contact us for a free consultation.
2458 Siam RD Elizabethton, TN 37643
Want to know what your home might be worth? Contact us for a FREE valuation!

Our team is ready to help you sell your home for the highest possible price ASAP
Key Details
Sold Price $259,900
Property Type Single Family Home
Sub Type Single Family Residence
Listing Status Sold
Purchase Type For Sale
Square Footage 1,458 sqft
Price per Sqft $178
Subdivision Not In Subdivision
MLS Listing ID 9926868
Sold Date 09/22/21
Style Ranch
Bedrooms 3
Full Baths 2
Total Fin. Sqft 1458
Originating Board Tennessee/Virginia Regional MLS
Year Built 2020
Lot Dimensions 121 X 239 Irregular
Property Description
Gorgeous nearly new country home located in the scenic Siam Community. All one level living in this lovingly maintained ranch style home on a creek side lot. Extensive upgrades throughout. Rocking chair front porch. Enter into an open concept living area with vaulted ceilings. Large, light filled living room. Upscale kitchen with beautiful white cabinetry, granite counters, massive island for casual dining, walk-in pantry and stainless steel appliances, all of which convey. Designated laundry/mud room just off the kitchen and the garage. Dining area with patio doors leading out to a wonderful covered deck which overlooks the level back yard and creek at the rear of the property. Three generous sized bedrooms all with expansive closet storage. The master bedroom suite offers a walk-in closet plus a private en suite bath with walk-in shower. Central heating and air conditioning. Gorgeous engineered wood flooring extends throughout the home. Beautiful baths with white fixtures and high end counters. Attached two car garage with remote entry plus built-in shelving and work bench. The exterior of the home is low maintenance with custom vinyl siding and shingles and an architectural shingled roof. Table top level lot with a concrete driveway making accessibility an ease. The grounds are meticulously maintained with fresh landscaping and a level back yard that is ideal for kids and pets. Enjoy the views and sounds of the creek as you enjoy the quiet country setting with both valley and mountain views all around. This nearly new home is better than new with the owners having added additional updates, custom window treatments and special touches throughout, making this hone move in ready on day one. Home is eligible for 100% USDA, 100% VA or 96.5% FHA financing for qualified buyers.. All info. taken from Tax Records. Buyer/Buyer's Agent to verify all.
Location
State TN
County Carter
Community Not In Subdivision
Zoning Residential
Direction From Highway 19E, turn onto Siam road into the Eastside Community. At red light in front of Eastside School, stay straight on Siam Road. At fork, bear right, staying on Siam Road. House on the right.
Rooms
Basement Crawl Space
Primary Bedroom Level First
Interior
Interior Features Built-in Features, Granite Counters, Kitchen Island, Laminate Counters, Open Floorplan, Pantry
Heating Central, Electric, Heat Pump, Electric
Cooling Central Air, Heat Pump
Flooring Laminate
Window Features Insulated Windows
Appliance Dishwasher, Electric Range, Microwave, Refrigerator
Heat Source Central, Electric, Heat Pump
Laundry Electric Dryer Hookup, Washer Hookup
Exterior
Garage Concrete
Garage Spaces 2.0
Utilities Available Cable Available
Amenities Available Landscaping
View Creek/Stream
Roof Type Shingle
Topography Level
Porch Covered, Deck, Front Porch
Total Parking Spaces 2
Building
Entry Level One
Foundation Block
Sewer Septic Tank
Water Public
Architectural Style Ranch
Structure Type Vinyl Siding
New Construction No
Schools
Elementary Schools Valley Forge
Middle Schools Valley Forge
High Schools Happy Valley
Others
Senior Community No
Tax ID 042 225.01 000
Acceptable Financing Cash, Conventional, FHA, USDA Loan, VA Loan
Listing Terms Cash, Conventional, FHA, USDA Loan, VA Loan
Read Less
Bought with Cindy Edwards • REMAX Checkmate, Inc. Realtors
GET MORE INFORMATION




