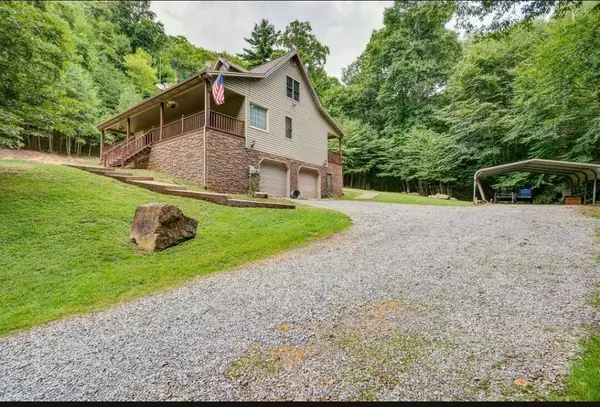For more information regarding the value of a property, please contact us for a free consultation.
275 Grindstaff HOLW Elizabethton, TN 37643
Want to know what your home might be worth? Contact us for a FREE valuation!

Our team is ready to help you sell your home for the highest possible price ASAP
Key Details
Sold Price $310,000
Property Type Single Family Home
Sub Type Single Family Residence
Listing Status Sold
Purchase Type For Sale
Square Footage 1,529 sqft
Price per Sqft $202
Subdivision Not In Subdivision
MLS Listing ID 9926894
Sold Date 09/23/21
Style Cottage
Bedrooms 3
Full Baths 2
Half Baths 1
Total Fin. Sqft 1529
Originating Board Tennessee/Virginia Regional MLS
Year Built 1999
Lot Size 0.730 Acres
Acres 0.73
Lot Dimensions 31,799 square ft
Property Description
''Peaceful Country Living''
Enjoy your quiet morning or peaceful evening coffee sitting on the front or back porch of this lovely country style cottage, nestled in the woods, listening to the tranquil sounds of a small creek. Enter into an elegant entry foyer viewing a pretty staircase leading to the upstairs to the other 2 spacious bedrooms and bath The spacious living room offers hardwood flooring, and a lovely stone gas fireplace, perfect for winter evenings by the fire. The main level features a master bedroom and lovely en suite bath with spacious garden tub and separate shower. The basement is perfect for anyone wanting space for small a workshop area and spacious 2 car garage. The home features new heat pump, new flooring, new carpet with some new lighting. All kitchen appliances, Security cameras and metal carport will convey with the home.
If you are ready to spend your days in a country peaceful setting, surrounded by wildlife, nestled in the woods, this is the home for you. Buyer/Buyer's agent to verify any and all information deemed reliable as retrieved from CRS and owner.
Location
State TN
County Carter
Community Not In Subdivision
Area 0.73
Zoning Residential
Direction Highway 91, towards Stoney Creek, turn right onto Grindstaff Hollow Road, house on left up gravel driveway
Rooms
Basement Block, Concrete, Garage Door, Workshop
Interior
Interior Features Entrance Foyer, Garden Tub
Heating Heat Pump
Cooling Ceiling Fan(s), Heat Pump
Flooring Carpet, Ceramic Tile, Hardwood
Fireplaces Type Gas Log
Fireplace Yes
Window Features Double Pane Windows
Appliance Dishwasher, Range, Refrigerator
Heat Source Heat Pump
Laundry Electric Dryer Hookup, Washer Hookup
Exterior
Garage Attached, Carport, Garage Door Opener, Gravel, Shared Driveway
Garage Spaces 2.0
Carport Spaces 1
View Mountain(s), Creek/Stream
Roof Type Composition
Topography Sloped, Wooded
Porch Back, Covered, Front Porch, Rear Porch
Total Parking Spaces 2
Building
Entry Level Two
Foundation Block
Sewer Septic Tank
Water Public
Architectural Style Cottage
Structure Type Stone,Vinyl Siding
New Construction No
Schools
Elementary Schools Unaka
Middle Schools Unaka
High Schools Unaka
Others
Senior Community No
Tax ID 023 222.00 000
Acceptable Financing Cash, Conventional, VA Loan
Listing Terms Cash, Conventional, VA Loan
Read Less
Bought with Rebecca Van Valkenburgh • Van Valkenburgh Realty
GET MORE INFORMATION




