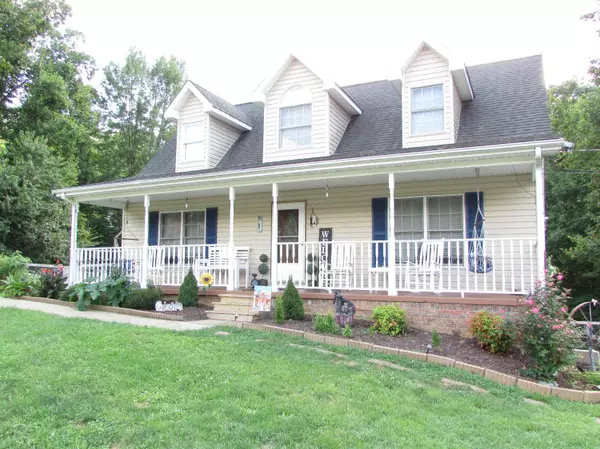For more information regarding the value of a property, please contact us for a free consultation.
144 Log Cabin RD Elizabethton, TN 37643
Want to know what your home might be worth? Contact us for a FREE valuation!

Our team is ready to help you sell your home for the highest possible price ASAP
Key Details
Sold Price $260,000
Property Type Single Family Home
Sub Type Single Family Residence
Listing Status Sold
Purchase Type For Sale
Square Footage 2,318 sqft
Price per Sqft $112
Subdivision Not In Subdivision
MLS Listing ID 9927493
Sold Date 11/18/21
Style Cape Cod
Bedrooms 3
Full Baths 2
Half Baths 2
Total Fin. Sqft 2318
Originating Board Tennessee/Virginia Regional MLS
Year Built 2003
Lot Size 1.030 Acres
Acres 1.03
Lot Dimensions 424 X 291 X 410 X 144
Property Description
Gorgeous Cape Cod style country home, tucked back in the mountains of beautiful East Tennessee on a dead end road and situated on a beautiful 1.03 acre lot boarding both a rushing creek and the U.S. Forest. Wonderful outdoor living spaces with a covered front porch all across the front of the home and a large deck perched high in the trees and above the creek affording total outdoor privacy for cookouts. With expansive road frontage, large hade trees surrounding the back yard plus U.S. Forest Service land at the rear of the home, continued privacy for the setting is assured. Enter into a large living rom with stack stone gas log fireplace. Dining room with expansive windows, flooding the room with natural light. Custom designed kitchen with gorgeous cabinetry, stainless steel appliances, breakfast area tucked away in a bay window and access to the back deck. Main level half bath for guests plus main level laundry. Large main level master suite with private bath and walk in closet storage. Upstairs to two huge secondary bedrooms and a second full bath, an ideal setup for kids .The full basement is partially finished to include a large family/rec room with a half bath. This is an ideal space for kids or teenagers and can accommodate a pool table, ping pong table or be used as a TV room. The unfinished portion of the basement is comprised by a two car drive under garage with remote entries. Central heating and air conditioning. Gorgeous wood laminate flooring in the living rom and kitchen with nice carpeting in the bedrooms. The land is a corner lot offering a level front yard with the large backyard completely fenced providing a wonderful yard for kids and pets. An ideal home for a family and In pristine condition, this beautiful home and property is eligible for 100% USDA, 100% VA and 96.5% VA financing for qualified buyers. All info. taken from Tax Records. Buyer/Buyer's Agent to verify all.
Location
State TN
County Carter
Community Not In Subdivision
Area 1.03
Zoning Residential
Direction From Elizabethton, travel Highway 19E towards the Valley Forge Community. Left on Siam Road. Right on Log Cabin Road. Home on the right.
Rooms
Basement Block, Exterior Entry, Interior Entry, Partially Finished
Primary Bedroom Level First
Interior
Interior Features Eat-in Kitchen
Heating Central, Electric, Heat Pump, Electric
Cooling Central Air, Heat Pump
Flooring Carpet, Laminate
Fireplaces Number 1
Fireplaces Type Gas Log, Living Room
Fireplace Yes
Window Features Insulated Windows
Appliance Dishwasher, Microwave, Refrigerator
Heat Source Central, Electric, Heat Pump
Laundry Electric Dryer Hookup, Washer Hookup
Exterior
Exterior Feature Dock, See Remarks
Garage Spaces 2.0
Utilities Available Cable Available
View Creek/Stream
Roof Type Shingle
Topography Part Wooded, Rolling Slope
Porch Deck, Front Porch
Total Parking Spaces 2
Building
Entry Level One and One Half
Foundation Block
Sewer Septic Tank
Water Public
Architectural Style Cape Cod
Structure Type Vinyl Siding
New Construction No
Schools
Elementary Schools Valley Forge
Middle Schools Valley Forge
High Schools Hampton
Others
Senior Community No
Tax ID 050 230.02 000
Acceptable Financing Cash, Conventional, FHA, USDA Loan, VA Loan
Listing Terms Cash, Conventional, FHA, USDA Loan, VA Loan
Read Less
Bought with Chris McMeans • Century 21 Legacy Col Hgts
GET MORE INFORMATION




