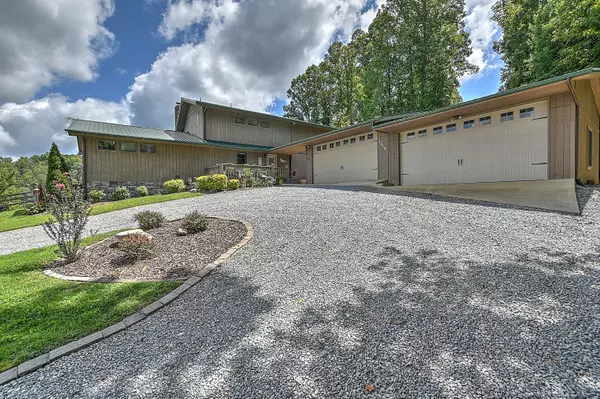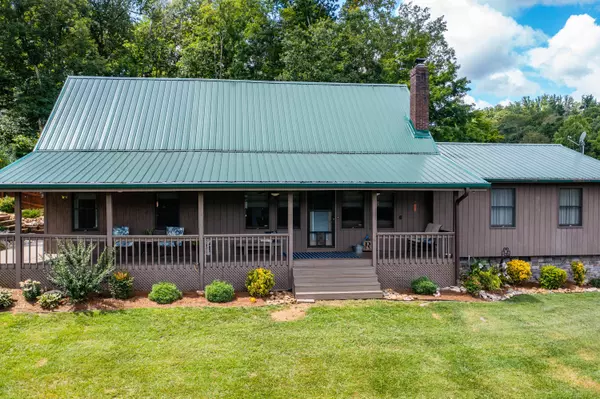For more information regarding the value of a property, please contact us for a free consultation.
1314 Gap Creek RD Elizabethton, TN 37643
Want to know what your home might be worth? Contact us for a FREE valuation!

Our team is ready to help you sell your home for the highest possible price ASAP
Key Details
Sold Price $575,000
Property Type Single Family Home
Sub Type Single Family Residence
Listing Status Sold
Purchase Type For Sale
Square Footage 2,150 sqft
Price per Sqft $267
Subdivision Not In Subdivision
MLS Listing ID 9927511
Sold Date 10/04/21
Bedrooms 3
Full Baths 2
Half Baths 1
Total Fin. Sqft 2150
Originating Board Tennessee/Virginia Regional MLS
Year Built 1983
Lot Size 16.600 Acres
Acres 16.6
Property Description
HORSE LOVERS DREAM...This home is located on 16.6 acres with 8 acres fenced pasture. The Barn is equipped with 4 stalls and excellent LED lighting, it also includes insulated tack room, wash bay, lockable utility room and 14x52 attached overhang. The pasture has a 16x24 loafing shed.
This 3bedroom 2.5 bath home has a open floor plan with Master on the main. Hardwoods through out, newly remodeled kitchen, ample closet and storage for your organization. In addition to almost 2200 sqft of living space this home has a covered Rv/camper parking with 30 amp. Electrical. To top off this amazing home your landscaping includes a firepit, flowers and fruit trees.
Buyer and Buyers agent to confirm all information.
Location
State TN
County Carter
Community Not In Subdivision
Area 16.6
Zoning Agricultural
Direction In Elizabethton take new gap creek road (Mary Patton Hwy) take first exit to left onto old Gap Creek Road go past the church in the curve approx. 1/4 of mile on right you will see a bridge with white railing turn across the next concrete bridge follow to the end, house on left see signs
Rooms
Other Rooms Stable(s), Barn(s), Shed(s)
Basement Crawl Space
Interior
Interior Features Primary Downstairs, Central Vacuum, Laminate Counters, Open Floorplan, Pantry, Soaking Tub, Utility Sink, Walk-In Closet(s)
Heating Heat Pump, Wood Stove
Cooling Ceiling Fan(s), Heat Pump
Flooring Ceramic Tile, Hardwood
Fireplaces Number 1
Fireplaces Type Wood Burning Stove
Fireplace Yes
Appliance Dishwasher, Electric Range, Microwave, Refrigerator
Heat Source Heat Pump, Wood Stove
Laundry Electric Dryer Hookup, Washer Hookup
Exterior
Exterior Feature Garden, Pasture
Garage RV Access/Parking, Circular Driveway, Detached, Garage Door Opener, Gravel
Garage Spaces 4.0
Amenities Available Landscaping
Roof Type Metal
Topography Level, Part Wooded, Pasture, Sloped
Porch Back, Covered, Deck, Front Porch, Side Porch, Terrace
Total Parking Spaces 4
Building
Entry Level Two
Foundation Block
Sewer Septic Tank
Water Public
Structure Type Wood Siding
New Construction No
Schools
Elementary Schools Valley Forge
Middle Schools Happy Valley
High Schools Happy Valley
Others
Senior Community No
Tax ID 057 022.00 000
Acceptable Financing Cash, Conventional, FHA, VA Loan
Listing Terms Cash, Conventional, FHA, VA Loan
Read Less
Bought with Non Member • Non Member
GET MORE INFORMATION




