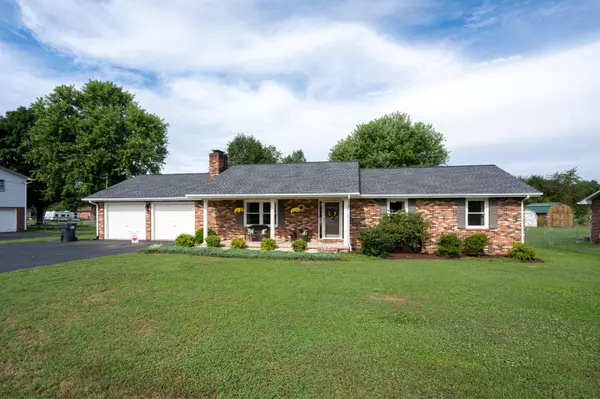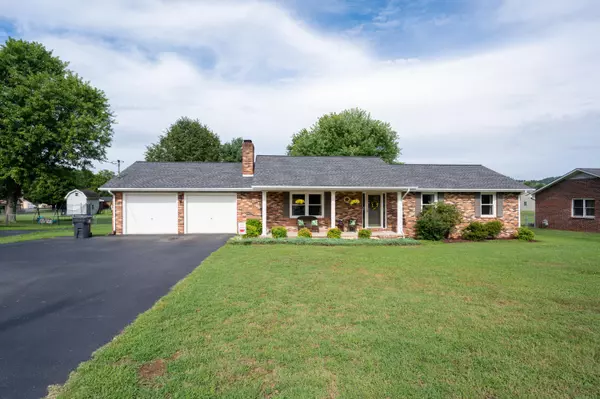For more information regarding the value of a property, please contact us for a free consultation.
162 Mayfield DR Elizabethton, TN 37643
Want to know what your home might be worth? Contact us for a FREE valuation!

Our team is ready to help you sell your home for the highest possible price ASAP
Key Details
Sold Price $375,000
Property Type Single Family Home
Sub Type Single Family Residence
Listing Status Sold
Purchase Type For Sale
Square Footage 2,120 sqft
Price per Sqft $176
Subdivision Not In Subdivision
MLS Listing ID 9927475
Sold Date 10/15/21
Style Ranch
Bedrooms 4
Full Baths 3
Total Fin. Sqft 2120
Originating Board Tennessee/Virginia Regional MLS
Year Built 1984
Lot Size 0.500 Acres
Acres 0.5
Lot Dimensions 100' x 231'
Property Description
Single-level living at it's finest in sought after Lynn Valley! This 4BR/3BA home features an open-concept, split-plan that functions at an extremely high level. Open the front door to vaulted ceilings, gas log fireplace and hardwood floors in the living room. Continue around to the dining area and kitchen. The kitchen features a bar with seating, solid wood cabinetry and stainless appliances. Just down the hall is the massive master suite with private access to the screened-in porch, trey ceiling, and an en suite. The bath hosts a jetted tub, dual vanity areas, shower and a spacious walk-in closet. Conveniently located off of the master is big laundry room and two-car attached garage. Moving to the other side of the home, you'll find all three guest bedrooms, including the largest which features it's own full bathroom. The remaining two bedrooms share the hallway full bath. On the outside you don't lose any awesomeness. The screened-in porch is up first with double ceiling fans. So stay cool in the summer sans the mosquitoes. Then transition to the fully fenced in backyard where your mind can be at ease with kids and pets alike. And, finally, the in-ground pool. This place offers so much inside and out in a great Elizabethton community. Make it yours.
Location
State TN
County Carter
Community Not In Subdivision
Area 0.5
Zoning Residential
Direction Lynn Valley to R on Mayfield. Home is on the right.
Rooms
Other Rooms Outbuilding
Basement Crawl Space
Interior
Interior Features Eat-in Kitchen, Laminate Counters, Open Floorplan, Pantry, Smoke Detector(s), Walk-In Closet(s)
Heating Heat Pump
Cooling Heat Pump
Flooring Carpet, Ceramic Tile, Hardwood
Fireplaces Type Brick, Gas Log, Living Room
Fireplace Yes
Window Features Double Pane Windows,Insulated Windows
Appliance Dishwasher, Electric Range, Microwave, Refrigerator
Heat Source Heat Pump
Exterior
Garage Asphalt, Garage Door Opener
Garage Spaces 2.0
Pool In Ground
Roof Type Shingle
Topography Level
Porch Front Porch, Porch, Screened
Total Parking Spaces 2
Building
Entry Level One
Foundation Block
Sewer Septic Tank
Water Public
Architectural Style Ranch
Structure Type Brick
New Construction No
Schools
Elementary Schools Hunter
Middle Schools Hunter
High Schools Unaka
Others
Senior Community No
Tax ID 035k C 047.00 000
Acceptable Financing Cash, Conventional, FHA, VA Loan
Listing Terms Cash, Conventional, FHA, VA Loan
Read Less
Bought with Jessica Harkness • Evans & Evans Real Estate
GET MORE INFORMATION




