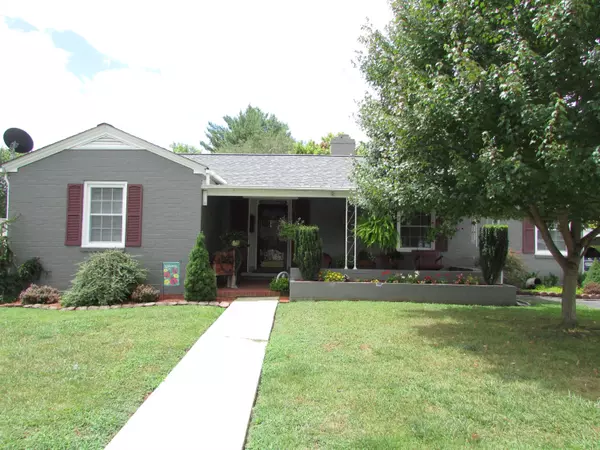For more information regarding the value of a property, please contact us for a free consultation.
213 Holly LN Elizabethton, TN 37643
Want to know what your home might be worth? Contact us for a FREE valuation!

Our team is ready to help you sell your home for the highest possible price ASAP
Key Details
Sold Price $185,000
Property Type Single Family Home
Sub Type Single Family Residence
Listing Status Sold
Purchase Type For Sale
Square Footage 1,478 sqft
Price per Sqft $125
Subdivision Not In Subdivision
MLS Listing ID 9927361
Sold Date 09/27/21
Style Ranch
Bedrooms 3
Full Baths 1
Half Baths 1
Total Fin. Sqft 1478
Originating Board Tennessee/Virginia Regional MLS
Year Built 1949
Lot Size 7,840 Sqft
Acres 0.18
Lot Dimensions 83.03 X 99.14 X 77.97 X 99.46
Property Description
Best location in the City! Well maintained and updated one level brick home ideally located with T. A. Jr. High School one block away and Elizabethton High School within walking distance. Convenient to area shopping, banking and restaurants as well. The owners of this colonial ranch style home have lovingly restored this home from top to bottom. Wonderful covered front porch. Entrance foyer leading to a large living room with adjacent dining room. The focal point in the living room is the original fireplace with gas logs plus built-in shelving. Gorgeous updated kitchen with beautiful wood cabinetry, stainless steel appliances, updated counters, back splash and flooring. Off the kitchen is a large Mud Room with adjacent laundry. Two or three bedrooms with 1 1/2 updated baths, One of the bedrooms could also serve as a den and features original wood wall finishes, closet storage, a large bay window overlooking the back yard, built-ins and an adjacent half bath. Both of the other bedrooms are large with good closet space. The main bath offers a walk-in shower, updated vanity and built-in linen storage. Central heating and air conditioning. Architectural shingled roof . Energy efficient replacement windows throughout. Original character details throughout including stained wood trim, arched doorways, refinished original hardwood flooring throughout and custom built-ins. Attached one car carport provides one step entry into the home. Detached garage building is ideal for storage. Level lot with mature landscaping. The large, private level back yard is completely enclosed by privacy fencing and offers expansive, tiered decking for outdoor enjoyment. An ideal place for kids and pets. Highly sought after City location, this home would be a treasure for the new owner to own and enjoy Rare opportunity to buy in this location. Smart buyers should act quickly. All info. taken from Tax Records. Buyer/Buyer's Agent to verify all.
Location
State TN
County Carter
Community Not In Subdivision
Area 0.18
Zoning Residential
Direction From West G Street, turn onto Holly Lane. Home on the left.
Rooms
Basement Cellar, Exterior Entry, Interior Entry
Interior
Interior Features Entrance Foyer, Pantry, Restored, See Remarks
Heating Central, Electric, Fireplace(s), Heat Pump, Electric
Cooling Central Air, Heat Pump
Flooring Hardwood, Laminate
Fireplaces Number 1
Fireplaces Type Brick, Gas Log, Living Room
Fireplace Yes
Window Features Insulated Windows
Appliance Dishwasher, Electric Range, Microwave, Refrigerator
Heat Source Central, Electric, Fireplace(s), Heat Pump
Laundry Electric Dryer Hookup, Washer Hookup
Exterior
Exterior Feature See Remarks
Garage Asphalt, Carport
Carport Spaces 1
Utilities Available Cable Available
Amenities Available Landscaping
Roof Type Shingle
Topography Level
Porch Deck, Front Porch
Building
Entry Level One
Sewer Public Sewer
Water Public
Architectural Style Ranch
Structure Type Brick,Plaster
New Construction No
Schools
Elementary Schools Harold Mccormick
Middle Schools T A Dugger
High Schools Elizabethton
Others
Senior Community No
Tax ID 041g G 047.00 000
Acceptable Financing Cash, Conventional, FHA, FMHA, USDA Loan, VA Loan
Listing Terms Cash, Conventional, FHA, FMHA, USDA Loan, VA Loan
Read Less
Bought with Dale Williams • Rainbow Realty & Auction
GET MORE INFORMATION




