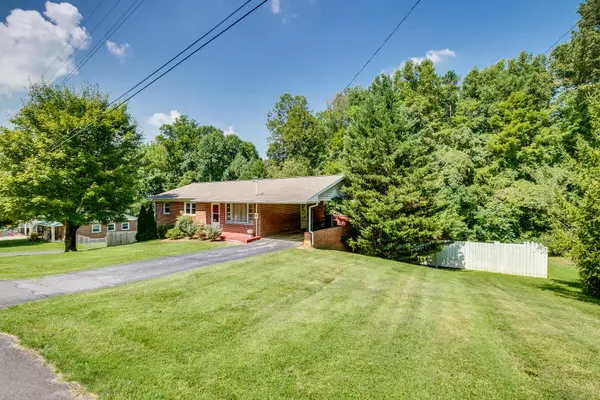For more information regarding the value of a property, please contact us for a free consultation.
115 Horseshoe DR Johnson City, TN 37601
Want to know what your home might be worth? Contact us for a FREE valuation!

Our team is ready to help you sell your home for the highest possible price ASAP
Key Details
Sold Price $181,200
Property Type Single Family Home
Sub Type Single Family Residence
Listing Status Sold
Purchase Type For Sale
Square Footage 2,214 sqft
Price per Sqft $81
Subdivision Idlewylde
MLS Listing ID 9927769
Sold Date 10/13/21
Style Ranch
Bedrooms 3
Full Baths 3
Total Fin. Sqft 2214
Originating Board Tennessee/Virginia Regional MLS
Year Built 1970
Lot Size 0.350 Acres
Acres 0.35
Lot Dimensions 119X129.6 IRR
Property Description
Check out this 3/4 Bedroom, 3 bath, pool home in a great Johnson City location! Main level has master bedroom with ensuite bath, 2 more bedrooms, guest bath, eat-in kitchen, and living room. Mother-in-law suite in the walk-out basement is complete with eat-in kitchen, full bath, bedroom, and living room. Basement also has a storage room and laundry. Home has replacement windows, HVAC replaced in 2015, fenced in yard, above ground pool, and detached garage with 2 driveways! One on the main level with a carport and one below to access basement/detached garage. All information taken from seller/tax card. Buyer/Buyers Agent to verify all information contained here-in.
Location
State TN
County Carter
Community Idlewylde
Area 0.35
Zoning RESIDENTIAL
Direction From highway 26 E, take exit 27. Turn left onto Okolona Rd. turn left onto S Roan, turn right onto N Oakolona, turn right onto Rock House Rd, turn left onto Horseshoe Dr, home is on the left.
Rooms
Basement Partially Finished, Walk-Out Access
Interior
Interior Features Kitchen/Dining Combo, Laminate Counters, See Remarks
Heating Central
Cooling Ceiling Fan(s), Central Air
Flooring Hardwood, Vinyl
Appliance Range, Refrigerator
Heat Source Central
Laundry Electric Dryer Hookup, Washer Hookup
Exterior
Exterior Feature Balcony, See Remarks
Garage Asphalt, Attached, Carport, Detached
Garage Spaces 1.0
Carport Spaces 1
Pool Above Ground
Roof Type Composition,Shingle
Topography Rolling Slope
Porch Back, Balcony, Deck
Parking Type Asphalt, Attached, Carport, Detached
Total Parking Spaces 1
Building
Entry Level One
Sewer Septic Tank
Water Public
Architectural Style Ranch
Structure Type Brick
New Construction No
Schools
Elementary Schools Happy Valley
Middle Schools Happy Valley
High Schools Happy Valley
Others
Senior Community No
Tax ID 063m C 029.00
Acceptable Financing Cash, Conventional, FHA, VA Loan
Listing Terms Cash, Conventional, FHA, VA Loan
Read Less
Bought with Cortney Carr • KW Johnson City
GET MORE INFORMATION




