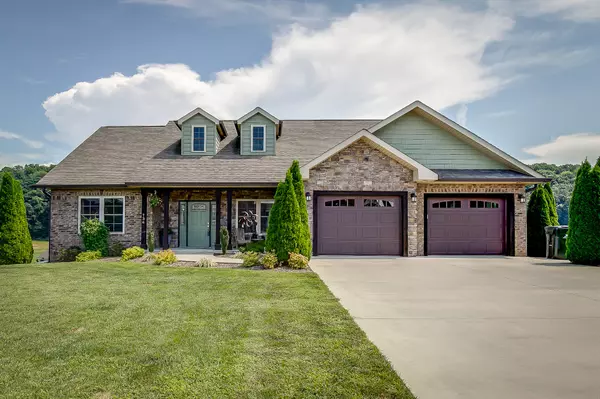For more information regarding the value of a property, please contact us for a free consultation.
736 Hales Chapel RD Gray, TN 37615
Want to know what your home might be worth? Contact us for a FREE valuation!

Our team is ready to help you sell your home for the highest possible price ASAP
Key Details
Sold Price $572,500
Property Type Single Family Home
Sub Type Single Family Residence
Listing Status Sold
Purchase Type For Sale
Square Footage 3,222 sqft
Price per Sqft $177
Subdivision Shadden Springs
MLS Listing ID 9927811
Sold Date 11/17/21
Style Traditional
Bedrooms 3
Full Baths 3
HOA Fees $16
Total Fin. Sqft 3222
Originating Board Tennessee/Virginia Regional MLS
Year Built 2015
Lot Size 0.500 Acres
Acres 0.5
Lot Dimensions 111.65 X 196.79
Property Description
Custom home located in Shadden Springs Subdivison! Zoned in the new Boones Creek School district. This home is quality built by Buddy Day. Main level features a bright open floor plan with living room, kitchen, and formal dining. Upgrades throughout the home...kraftmaid custom cabinetry, stainless appliances, double oven, granite countertops, farmhouse granite sink, coffered ceilings, and stone fireplace. Master suite features his and her closets, tile shower, and double vanity. 2 extra bedrooms on main level with oversized closets and bath. Daylight basement is finished with a large den, 4th bedroom, full bath, and office. Abundance of storage space with an attached 2 car garage and unfinished space in basement with a 3rd garage door. Buyer or buyer's agent to verify all info.
Location
State TN
County Washington
Community Shadden Springs
Area 0.5
Zoning Residential
Direction From Johnson City, take I-26 W to exit 17, left on Boones Creek Rd, right onto Christian Church Rd, continue on Boone Station Rd, right onto Shadden Rd, left onto Hales Chapel Rd, house on left, see sign.
Rooms
Basement Garage Door, Partially Finished, Walk-Out Access, Workshop
Interior
Interior Features Eat-in Kitchen, Granite Counters, Kitchen Island, Open Floorplan, Pantry, Utility Sink, Walk-In Closet(s)
Heating Fireplace(s), Heat Pump, Natural Gas
Cooling Heat Pump
Flooring Hardwood, Tile
Fireplaces Number 1
Fireplaces Type Living Room, Stone
Fireplace Yes
Window Features Double Pane Windows,Window Treatments
Appliance Dishwasher, Electric Range, Microwave, Refrigerator
Heat Source Fireplace(s), Heat Pump, Natural Gas
Exterior
Exterior Feature Outdoor Fireplace
Garage Attached, Concrete, Garage Door Opener
Garage Spaces 2.0
Utilities Available Cable Connected
Roof Type Shingle
Topography Level, Sloped
Porch Back, Covered, Deck, Front Porch, Rear Patio
Parking Type Attached, Concrete, Garage Door Opener
Total Parking Spaces 2
Building
Entry Level One
Sewer Septic Tank
Water Public
Architectural Style Traditional
Structure Type Brick,Stone,Vinyl Siding
New Construction No
Schools
Elementary Schools Boones Creek
Middle Schools Boones Creek
High Schools Daniel Boone
Others
Senior Community No
Tax ID 035d A 3.00
Acceptable Financing Cash, Conventional, VA Loan
Listing Terms Cash, Conventional, VA Loan
Read Less
Bought with Patrick Watkins • Watkins Home Team
GET MORE INFORMATION




