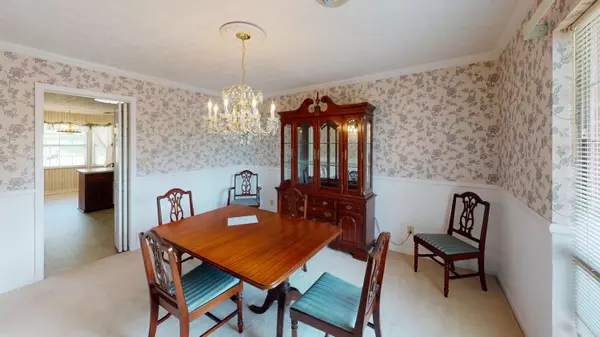For more information regarding the value of a property, please contact us for a free consultation.
1577 John Sevier DR Morristown, TN 37814
Want to know what your home might be worth? Contact us for a FREE valuation!

Our team is ready to help you sell your home for the highest possible price ASAP
Key Details
Sold Price $350,000
Property Type Single Family Home
Sub Type Single Family Residence
Listing Status Sold
Purchase Type For Sale
Square Footage 2,712 sqft
Price per Sqft $129
Subdivision Crockett Ridge
MLS Listing ID 9927954
Sold Date 09/28/21
Bedrooms 4
Full Baths 3
Total Fin. Sqft 2712
Originating Board Tennessee/Virginia Regional MLS
Year Built 1975
Lot Size 0.950 Acres
Acres 0.95
Lot Dimensions 173x268x146x279
Property Description
: Main level living at its best in desirable Crockett Ridge Subdivision. This full brick, four bedroom, and three bath home has great bones. It offers large open spaces with an exceptional amount of outdoor space situated on .95 level acres perfect for flag football or your own vegetable garden.. The large family room is anchored by gas fireplace with an entrance to the beautiful enclosed sunroom for enjoying your morning coffee. Eat in Kitchen sits adjacent the family room and formal dining area. Bedrooms are well situated with a jack and jill full bath connecting two bedrooms, third bedroom boasts its own en suite , and spacious master bedroom with recently updated en suite bath as well. This home has been in the same family for years and has been lovingly maintained. Conveniently located to home improvement stores, restaurants, hospitals, The Country Club, and within 10 minutes to Cherokee Lake access. Roof replaced in 2014. Shed to convey with property.
Location
State TN
County Hamblen
Community Crockett Ridge
Area 0.95
Zoning R1
Direction Walters Drive, Left on Whiteside, Straight into Crockett Ridge Subdivision, Right on John Sevier Drive house on left, see sign.
Rooms
Basement Crawl Space
Primary Bedroom Level First
Interior
Interior Features Eat-in Kitchen, Entrance Foyer, Laminate Counters
Heating Central, Natural Gas
Cooling Central Air
Flooring Carpet, Slate, Vinyl
Fireplaces Number 1
Fireplaces Type Den
Fireplace Yes
Window Features Double Pane Windows
Appliance Dishwasher, Dryer, Electric Range, Refrigerator, Trash Compactor, Washer
Heat Source Central, Natural Gas
Laundry Electric Dryer Hookup, Washer Hookup
Exterior
Garage Circular Driveway, Concrete, Garage Door Opener
Garage Spaces 2.0
Utilities Available Cable Available
Roof Type Asphalt
Topography Cleared, Level
Porch Front Porch
Parking Type Circular Driveway, Concrete, Garage Door Opener
Total Parking Spaces 2
Building
Entry Level One
Foundation Block
Sewer Public Sewer
Water Public
Structure Type Brick,Vinyl Siding
New Construction No
Schools
Elementary Schools West Elem
Middle Schools West View
High Schools Morristown West
Others
Senior Community No
Tax ID 033b C 001.00 000
Acceptable Financing Cash, Conventional, FHA, VA Loan
Listing Terms Cash, Conventional, FHA, VA Loan
Read Less
Bought with Non Member • Non Member
GET MORE INFORMATION




