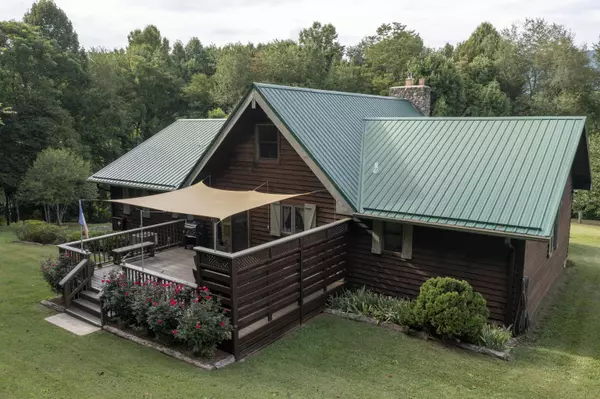For more information regarding the value of a property, please contact us for a free consultation.
206 Big Sandy RD Elizabethton, TN 37643
Want to know what your home might be worth? Contact us for a FREE valuation!

Our team is ready to help you sell your home for the highest possible price ASAP
Key Details
Sold Price $509,900
Property Type Single Family Home
Sub Type Single Family Residence
Listing Status Sold
Purchase Type For Sale
Square Footage 2,738 sqft
Price per Sqft $186
Subdivision Not In Subdivision
MLS Listing ID 9927947
Sold Date 11/01/21
Style Cabin
Bedrooms 3
Full Baths 2
Half Baths 1
Total Fin. Sqft 2738
Originating Board Tennessee/Virginia Regional MLS
Year Built 1996
Lot Size 7.190 Acres
Acres 7.19
Lot Dimensions 7.19 acres
Property Description
If you are looking for a peaceful, majestic property, then look no further! This lovely, pristine mountain home is situated on approximately 7.19 acres and includes walking trails and abundant views of wildlife! This cedar sided A-frame cabin has so much to offer! 3 bedrooms, 2 ½ baths, eat-in kitchen with recent upgrades include flooring, counter tops, appliances and more! The spacious living room features vaulted ceilings, large windows and glass doors surrounding the stunning stone fireplace. Step outside the kitchen to the new 384 sq. ft. patio/deck to relax, enjoy the peace and quiet and views of wildlife. 30 Leyland Cypress trees and custom privacy fence allow additional privacy in the backyard. Step back inside, tour the expansive master suite which features new bamboo flooring, new baseboards, shoe mold and more! The master bathroom has been upgraded and features vanities with custom mosaic backsplash, a 3/8 tick temper glass shower surrounded by ceramic tile with mosaic design, cast iron bathtub with ceramic tiles, custom shelf and newer flooring. Two other spacious bedrooms feature newer paint and expansive closets. Upstairs you will find a lovely loft overlooking the living room - the perfect place for guests or your office/workspace. Lower level basement features a family room, kitchenette, laundry area which includes the washer/dryer, shelves & cabinets for extra storage. Walk-out two car garage opens up to the new 450 ft. paved driveway. Outside you will find the perfect place to have your very own garden next to the 12X8 garden house. This unique property has so much to offer someone looking for a private mountain home. Don't miss this opportunity to view this spectacular property! Located minutes away from schools, shopping, Cross Mountain and Holston Mountain. Buyer/Buyers Agent to verify all information.
Location
State TN
County Carter
Community Not In Subdivision
Area 7.19
Zoning Residential
Direction Elizabethton, Hwy 91N approximately 12 miles to right on Big Sandy Road. Driveway on the right, just past Livingston Hollow, number 206 on mailbox - NO SIGN.
Rooms
Other Rooms Shed(s)
Basement Garage Door, Partially Finished
Interior
Interior Features Primary Downstairs, 2+ Person Tub, Entrance Foyer, Granite Counters, Kitchen Island, Kitchen/Dining Combo, Security System, Smoke Detector(s)
Heating Central, Electric, Wood, Wood Stove, Electric
Cooling Central Air, Heat Pump
Flooring Carpet, Hardwood, Laminate, Slate, Tile
Fireplaces Number 1
Fireplaces Type Living Room
Fireplace Yes
Window Features Insulated Windows
Appliance Dishwasher, Dryer, Gas Range, Microwave, Refrigerator, Washer
Heat Source Central, Electric, Wood, Wood Stove
Laundry Electric Dryer Hookup, Washer Hookup
Exterior
Garage Asphalt, Garage Door Opener
Garage Spaces 2.0
Utilities Available Cable Connected
Roof Type Metal
Topography Level, Part Wooded, Sloped
Porch Back, Deck, Front Patio, Rear Patio
Total Parking Spaces 2
Building
Entry Level One
Foundation Block
Sewer Septic Tank
Water Public
Architectural Style Cabin
Structure Type Wood Siding
New Construction No
Schools
Elementary Schools Unaka
Middle Schools Unaka
High Schools Unaka
Others
Senior Community No
Tax ID 011 146.01 000
Acceptable Financing Cash, Conventional
Listing Terms Cash, Conventional
Read Less
Bought with Cathy Armstrong • Heritage Homes at Sixth St., Inc.
GET MORE INFORMATION




