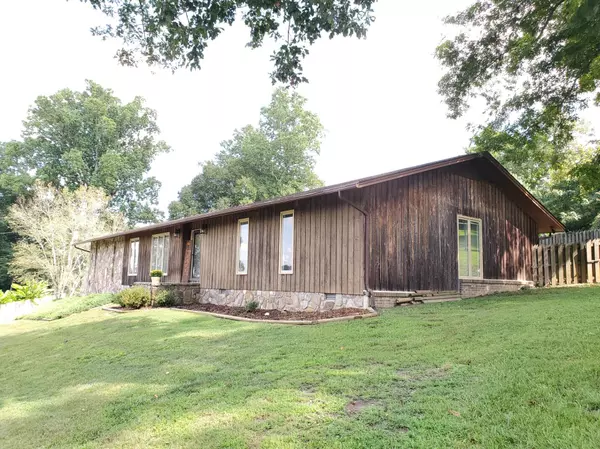For more information regarding the value of a property, please contact us for a free consultation.
3144 Winesap RD Kingsport, TN 37663
Want to know what your home might be worth? Contact us for a FREE valuation!

Our team is ready to help you sell your home for the highest possible price ASAP
Key Details
Sold Price $268,000
Property Type Single Family Home
Sub Type Single Family Residence
Listing Status Sold
Purchase Type For Sale
Square Footage 1,875 sqft
Price per Sqft $142
Subdivision Applewalk Park
MLS Listing ID 9928173
Sold Date 10/06/21
Style Ranch
Bedrooms 3
Full Baths 2
Total Fin. Sqft 1875
Originating Board Tennessee/Virginia Regional MLS
Year Built 1974
Lot Size 0.360 Acres
Acres 0.36
Lot Dimensions 89.01 X 175 IRR
Property Description
This recently remodeled home is impressive to say the least. With new cabinetry, new floors throughout, new appliances, & a brand new heat pump this one has so much to offer. As the owner of this 3 BR, 2 bath, one level home you will enjoy your own backyard oasis while relaxing in the beautiful inground pool just steps from your back door. The spacious great room will be perfect for dinner parties or entertaining all your guests. For the days you work from home you will have your very own study/office that offers an abundance of natural light to brighten your day and your workspace. You will be conveniently located just minutes to I26, I81, the Tri-Cities airport, shopping, restaurants, and yes.... the brand new West Ridge High School. You will enjoy all the convenience of a prime location yet not have to pay high city taxes. You will have just a short drive to all the beautiful mountain views offered here in SW VA and NE TN while having the Blue Ridge Parkway, Appalachian Trail, and Bristol Motor Speedway as your neighbors. Go see your new home TODAY!
Location
State TN
County Sullivan
Community Applewalk Park
Area 0.36
Zoning R 1
Direction From Fort Henry Drive , turn right onto West Shipley Ferry Rd. Stay straight on Lebanon Rd. In approximately 1/2 mile turn right onto Winesap Rd. Home is on the left.
Rooms
Basement Crawl Space, Workshop
Interior
Interior Features Entrance Foyer, Kitchen Island, Remodeled
Heating Heat Pump
Cooling Heat Pump
Flooring Plank
Fireplaces Type Great Room
Fireplace Yes
Appliance Dishwasher, Microwave, Range
Heat Source Heat Pump
Exterior
Garage Concrete
Garage Spaces 2.0
Community Features Sidewalks
Utilities Available Cable Available
Amenities Available Landscaping
Roof Type Shingle
Topography Sloped
Porch Patio, Porch
Parking Type Concrete
Total Parking Spaces 2
Building
Entry Level One
Sewer Private Sewer
Water Public
Architectural Style Ranch
Structure Type Concrete,Wood Siding
New Construction No
Schools
Elementary Schools Miller Perry
Middle Schools Sullivan Heights Middle
High Schools West Ridge
Others
Senior Community No
Tax ID 106g B 028.00 000
Acceptable Financing Cash, Conventional, FHA, VA Loan
Listing Terms Cash, Conventional, FHA, VA Loan
Read Less
Bought with Non Member • Non Member
GET MORE INFORMATION




