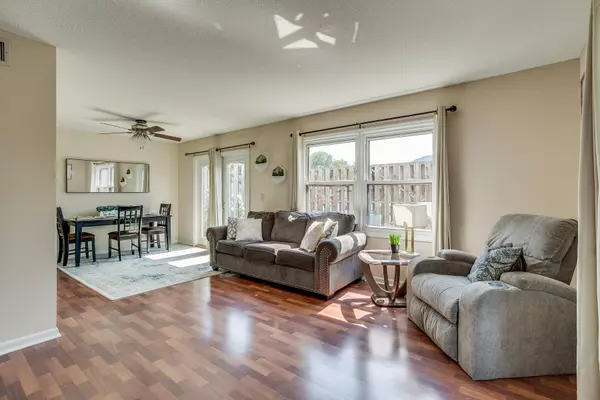For more information regarding the value of a property, please contact us for a free consultation.
517 Pilgrim CT #D Johnson City, TN 37601
Want to know what your home might be worth? Contact us for a FREE valuation!

Our team is ready to help you sell your home for the highest possible price ASAP
Key Details
Sold Price $127,900
Property Type Condo
Sub Type Condominium
Listing Status Sold
Purchase Type For Sale
Square Footage 1,066 sqft
Price per Sqft $119
Subdivision Plymouth Rock
MLS Listing ID 9928159
Sold Date 10/08/21
Bedrooms 2
Full Baths 1
Half Baths 1
HOA Fees $225
Total Fin. Sqft 1066
Originating Board Tennessee/Virginia Regional MLS
Year Built 1981
Lot Size 6,098 Sqft
Acres 0.14
Property Description
Beautiful Move-in ready condo with one-car ATTACHED GARAGE!!! This home is loaded with closet/storage space. Kitchen has a large pantry and a refrigerator that stays with property. Upstairs has two large bedrooms, one bath, and a reading nook. The master bedroom has two large closets and stunning mountain views. These views can also be experienced from your private patio off of the dining area. This are is spacious and very relaxing with room to entertain. Amenities include: pool, tennis courts, and clubhouse. Minutes to ETSU, Milligan, VA, JCMC. HOA fee includes water, sewer, garbage, landscaping, exterior building maintenance. HVAC estimated 5-7 years old; roof replaced in 2015; siding replaced in 2018. Buyer/buyers agent to verify all information. Square footage taken from courthouse records.
Location
State TN
County Carter
Community Plymouth Rock
Area 0.14
Zoning residential
Direction S. Roan St to left on Plymouth Rd to left on Pilgrim Ct, down to end of cul-de-sac, condo in back, behind pool.
Interior
Interior Features Laminate Counters, Pantry
Heating Central, Heat Pump
Cooling Ceiling Fan(s), Central Air, Heat Pump
Flooring Carpet, Laminate, Vinyl
Window Features Insulated Windows,Window Treatment-Some
Appliance Dishwasher, Disposal, Electric Range, Refrigerator
Heat Source Central, Heat Pump
Laundry Electric Dryer Hookup, Washer Hookup
Exterior
Exterior Feature Tennis Court(s)
Garage Attached, Concrete, Garage Door Opener
Garage Spaces 1.0
Pool Community, In Ground
Community Features Clubhouse
Utilities Available Cable Available
Amenities Available Landscaping
View Mountain(s)
Roof Type Shingle
Topography Cleared, Level
Porch Front Patio
Parking Type Attached, Concrete, Garage Door Opener
Total Parking Spaces 1
Building
Entry Level Two
Foundation Slab
Sewer Public Sewer
Water Public
Structure Type Wood Siding
New Construction No
Schools
Elementary Schools Happy Valley
Middle Schools Happy Valley
High Schools Happy Valley
Others
Senior Community No
Tax ID 055j D 031.00 004
Acceptable Financing Cash, Conventional, FHA, VA Loan
Listing Terms Cash, Conventional, FHA, VA Loan
Read Less
Bought with Ginger Holdren • Property Executives Johnson City
GET MORE INFORMATION




