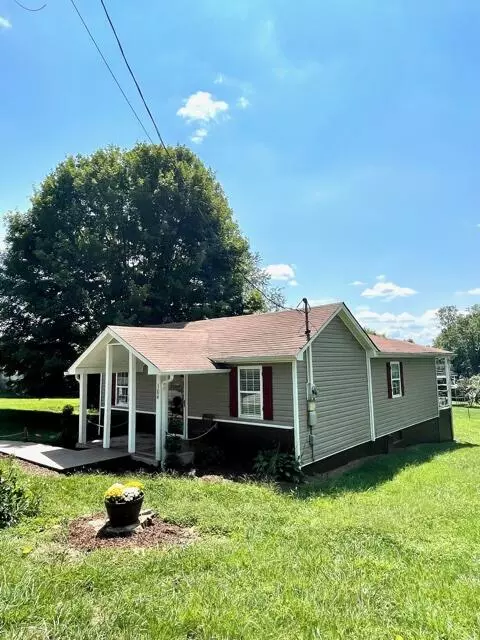For more information regarding the value of a property, please contact us for a free consultation.
104 Cunningham RD Bristol, TN 37620
Want to know what your home might be worth? Contact us for a FREE valuation!

Our team is ready to help you sell your home for the highest possible price ASAP
Key Details
Sold Price $123,500
Property Type Single Family Home
Sub Type Single Family Residence
Listing Status Sold
Purchase Type For Sale
Square Footage 1,036 sqft
Price per Sqft $119
Subdivision Not In Subdivision
MLS Listing ID 9928242
Sold Date 11/30/21
Style Traditional
Bedrooms 3
Full Baths 1
Total Fin. Sqft 1036
Originating Board Tennessee/Virginia Regional MLS
Year Built 1935
Lot Dimensions 100 x 100
Property Description
LOCATION IS EVERYTHING.. This remolded, ONE LEVEL HOME host 3 Bedrooms/ 1 Bath located within 3 miles of the new Hard Rock Casino/Resort that is set to open in late 2022, Great Restaurants, and Shopping. YOU MUST SEE THIS HOME WITH A COTTAGE FEEL!!
As you enter the front door, you'll enter into a large welcoming Family/Living Room. The large Kitchen and Dinning room combo area boast an ample amount of counter, storage and cabinet space, as they wraps around half of this area. There are 3 nice sized bedrooms with double closets. The small bedroom had been used as an personal office and game room. You will love the extra large bath with laundry. The front and back porches are covered for relaxing or grilling. The large, mostly flat yard is great for entertaining your guest, having family barbeques, or playing with the children and pets. This home could also be great for rental income possibilities Airbnb, vacation rentals ALL INFORMATION HEREIN DEEMED RELIABLE BUT SUBJECT TO BUYER/ BUYERS AGENT VERIFICATION .
Location
State TN
County Sullivan
Community Not In Subdivision
Zoning RES
Direction from Bristol, Turn Left onto Weaver Pike, go approx. 1.7 miles. Turn Left onto Cunningham Road. go approx. 200 ft., home is second home on right, sign in front
Rooms
Basement Crawl Space, Gravel Floor
Primary Bedroom Level First
Interior
Interior Features Eat-in Kitchen, Kitchen/Dining Combo, Laminate Counters, Remodeled
Heating Electric, Floor Furnace, Electric
Cooling Ceiling Fan(s), Whole House Fan
Flooring Ceramic Tile, Laminate
Fireplace No
Window Features Double Pane Windows,Insulated Windows
Appliance Dishwasher, Electric Range, Microwave, Refrigerator
Heat Source Electric, Floor Furnace
Laundry Electric Dryer Hookup, Washer Hookup
Exterior
Garage Deeded, Gravel
Utilities Available Cable Available
Amenities Available Landscaping
Roof Type Shingle
Topography Cleared, Sloped
Porch Back, Covered, Front Porch, Rear Porch
Parking Type Deeded, Gravel
Building
Entry Level One
Foundation Block
Sewer Public Sewer
Water Public
Architectural Style Traditional
Structure Type Block,Vinyl Siding
New Construction No
Schools
Elementary Schools Fairmont
Middle Schools Vance
High Schools Tennessee
Others
Senior Community No
Tax ID 038h B 024.00 000
Acceptable Financing Cash, Conventional, FHA, VA Loan
Listing Terms Cash, Conventional, FHA, VA Loan
Read Less
Bought with Jeb Bennett • Premier Homes & Properties
GET MORE INFORMATION




