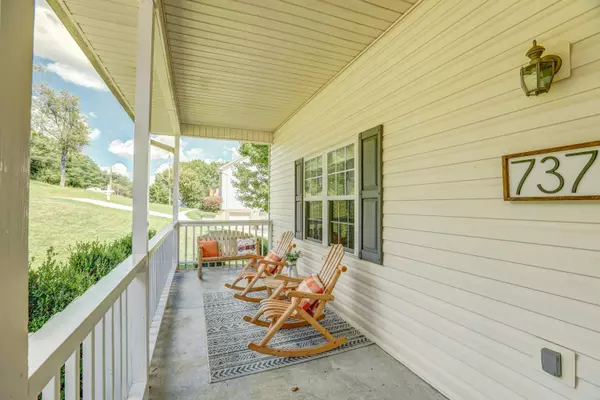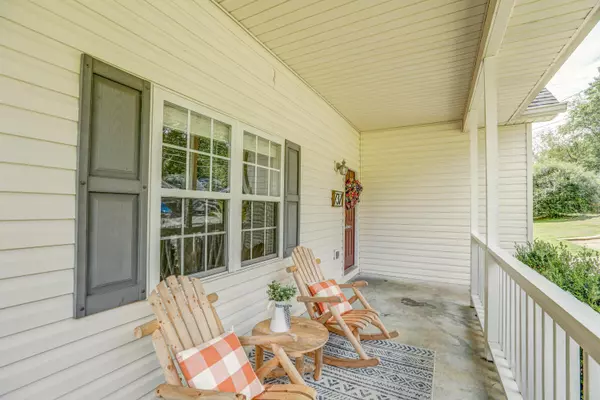For more information regarding the value of a property, please contact us for a free consultation.
737 Beechwood DR Kingsport, TN 37663
Want to know what your home might be worth? Contact us for a FREE valuation!

Our team is ready to help you sell your home for the highest possible price ASAP
Key Details
Sold Price $300,000
Property Type Single Family Home
Sub Type Single Family Residence
Listing Status Sold
Purchase Type For Sale
Square Footage 2,212 sqft
Price per Sqft $135
Subdivision Echo Valley Sec B
MLS Listing ID 9928216
Sold Date 10/25/21
Bedrooms 4
Full Baths 3
Half Baths 1
Total Fin. Sqft 2212
Originating Board Tennessee/Virginia Regional MLS
Year Built 1999
Lot Size 0.530 Acres
Acres 0.53
Lot Dimensions 110.26 x 211.14 IRR
Property Description
This lovely home is just waiting to welcome you! Located in an established and desirable neighborhood, and only 5 minutes to the beautiful Warriors Path State Park, golf, swimming, shopping, and fabulous local restaurants. Featuring a large great room with vaulted ceilings, and a cozy fireplace w/gas logs, a beautiful kitchen with hardwood floors, tons of cabinets, and stainless steel appliances. The formal dining room has hardwood floors and is surrounded by windows and leads out to the huge deck which overlooks the private back yard. The main level master bedroom suite has a large walk-in closet, and adjoining bath with whirlpool tub, separate shower, and double sink vanity. Head upstairs to a landing that is large enough to be used as an office or play area. There are three huge bedrooms, and two of them have their own full baths. There is a full unfinished basement, and the seller has already studded it out, making it easy for finish. Permits have been obtained for all work in the basement. A large 2 car attached garage, and a fenced in back yard complete this fabulous home.
Location
State TN
County Sullivan
Community Echo Valley Sec B
Area 0.53
Zoning RS
Direction From Fort Henry Drive to Lebanon Road, turn Right onto Kendrick Creek Road, Right onto Whispering Way, at fork, bear Right onto Beechwood Drive, home is on the Left. Sign in Yard.
Rooms
Basement Block, Full, Plumbed, Walk-Out Access
Interior
Interior Features Primary Downstairs, Pantry, Walk-In Closet(s), Whirlpool
Heating Heat Pump
Cooling Heat Pump
Flooring Carpet, Ceramic Tile, Hardwood
Fireplaces Number 1
Fireplaces Type Gas Log, Great Room
Fireplace Yes
Window Features Insulated Windows
Heat Source Heat Pump
Laundry Electric Dryer Hookup, Washer Hookup
Exterior
Garage Asphalt, Attached, Garage Door Opener
Garage Spaces 2.0
Roof Type Shingle
Topography Level, Sloped
Porch Back, Covered, Deck, Front Porch, Rear Patio
Parking Type Asphalt, Attached, Garage Door Opener
Total Parking Spaces 2
Building
Entry Level Two
Foundation Block
Sewer At Road, Septic Tank
Water Public
Structure Type Vinyl Siding
New Construction No
Schools
Elementary Schools John Adams
Middle Schools Robinson
High Schools Dobyns Bennett
Others
Senior Community No
Tax ID 092p E 004.00 000
Acceptable Financing Cash, Conventional, FHA, VA Loan
Listing Terms Cash, Conventional, FHA, VA Loan
Read Less
Bought with TYLER RAMEY • Premier Homes & Properties
GET MORE INFORMATION




