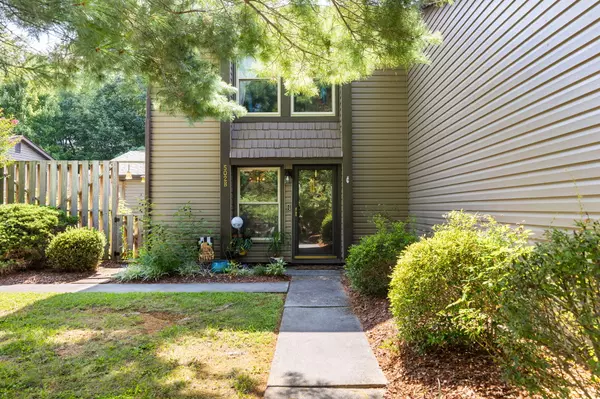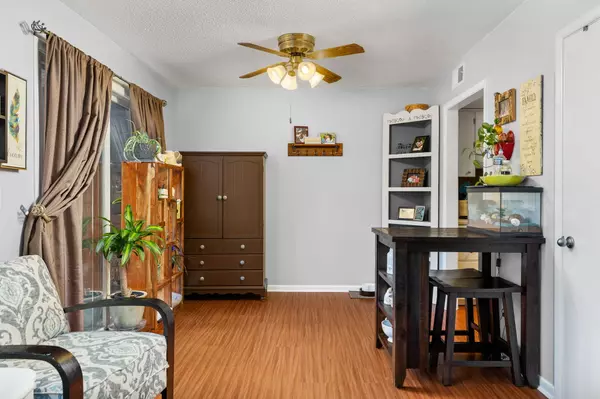For more information regarding the value of a property, please contact us for a free consultation.
502 Pilgrim CT #B Johnson City, TN 37601
Want to know what your home might be worth? Contact us for a FREE valuation!

Our team is ready to help you sell your home for the highest possible price ASAP
Key Details
Sold Price $127,500
Property Type Condo
Sub Type Condominium
Listing Status Sold
Purchase Type For Sale
Square Footage 1,056 sqft
Price per Sqft $120
Subdivision Plymouth Rock
MLS Listing ID 9928174
Sold Date 10/18/21
Bedrooms 2
Full Baths 1
Half Baths 1
HOA Fees $225
Total Fin. Sqft 1056
Originating Board Tennessee/Virginia Regional MLS
Year Built 1979
Lot Size 5,227 Sqft
Acres 0.12
Property Description
Cute as a button! Condo with all the amenities. Unit B sits beside the trees, with a private patio, to make your very own. The main level living has laminate flooring throughout with an open concept living and dining room. Also accompanied on the main level is a garage, laundry room, and a half bath for guests. Upstairs are two nice size bedrooms with extra storage closets and a full bathroom. The home has new siding, newer windows, new hot water heater, and new garage door. Take a stroll around the property and you will find an in-ground pool, tennis court, basketball court, and clubhouse. The HOA also includes exterior/roof maintenance and insurance, water, sewer, trash, and lawn care. All your needs in one place and for a great price. Make your appointment today.
Location
State TN
County Carter
Community Plymouth Rock
Area 0.12
Zoning RS
Direction From I-26 take Exit 24 onto University Parkway. Take a left at South Roan St. Turn left onto Plymouth Road. Turn left onto Pilgrim Court. Condo located on lright.
Interior
Heating Heat Pump
Cooling Heat Pump
Flooring Carpet, Laminate
Window Features Double Pane Windows
Appliance Dishwasher, Electric Range
Heat Source Heat Pump
Laundry Electric Dryer Hookup, Washer Hookup
Exterior
Exterior Feature Tennis Court(s), See Remarks
Garage Deeded, Garage Door Opener, See Remarks
Garage Spaces 1.0
Pool Community, In Ground
Community Features Clubhouse
Amenities Available Landscaping
Roof Type Shingle
Topography Cleared, Level
Porch Enclosed, Side Porch
Parking Type Deeded, Garage Door Opener, See Remarks
Total Parking Spaces 1
Building
Entry Level Two
Foundation Slab
Sewer Public Sewer
Water Public
Structure Type Vinyl Siding
New Construction No
Schools
Elementary Schools Mountain View
Middle Schools Indian Trail
High Schools Science Hill
Others
Senior Community No
Tax ID 055j D 031.02 002
Acceptable Financing Cash, Conventional
Listing Terms Cash, Conventional
Read Less
Bought with Susan McBride • Berkshire Hathaway Greg Cox Real Estate
GET MORE INFORMATION




