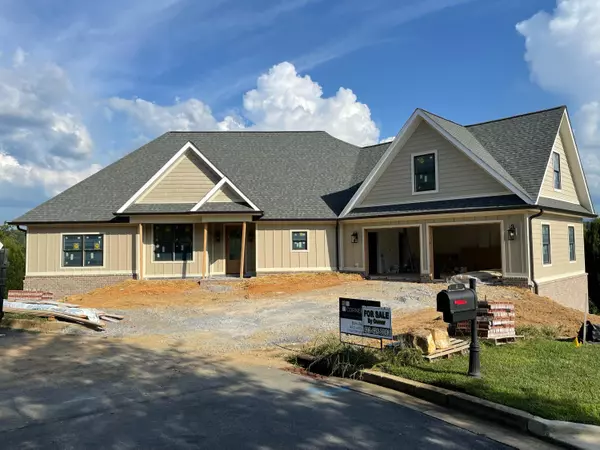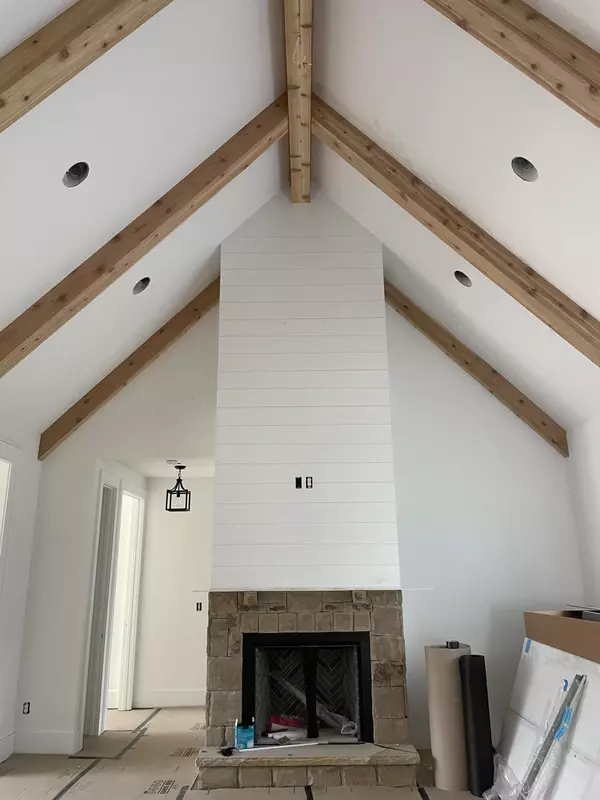For more information regarding the value of a property, please contact us for a free consultation.
3 Windlesham CT Johnson City, TN 37604
Want to know what your home might be worth? Contact us for a FREE valuation!

Our team is ready to help you sell your home for the highest possible price ASAP
Key Details
Sold Price $775,000
Property Type Single Family Home
Sub Type Single Family Residence
Listing Status Sold
Purchase Type For Sale
Square Footage 2,904 sqft
Price per Sqft $266
Subdivision Sawyers Pond
MLS Listing ID 9928166
Sold Date 11/09/21
Style Traditional
Bedrooms 4
Full Baths 4
Half Baths 1
HOA Fees $50
Total Fin. Sqft 2904
Originating Board Tennessee/Virginia Regional MLS
Year Built 2021
Lot Size 0.500 Acres
Acres 0.5
Lot Dimensions 73.24 X 157.84 IRR
Property Description
Welcome home to 3 Windlesham Court – the newest property in exclusive Sawyer's Pond! As you enter the property, you will immediately notice that the home was seated to take advantage of long-range mountain views that make the Appalachian Highlands so unique.
Your front door enters a spacious foyer that leads directly into a generously-sized room (dining, living, office) with wainscoted walls and tasteful sconces. Continue on to the vaulted great room that boasts cedar beam accents, a gas fireplace, custom built-ins and sliding glass doors that lead out to a deck perfect for entertaining or relaxing. The kitchen, which sits at the heart of the floorplan, spills into another massive dining area and connects to a walk-in pantry. US Cabinets cabinetry, quartz countertops and a KitchenAid stainless appliance suite are premium upgrades that any cook will appreciate.
The master bedroom is on the main level and has terrific natural light and an oversized walk-in closet.
The master bath offers a double vanity, private water closet, soaker tub and a tile shower with dual rainfall shower heads. Two other on-suite bedrooms with french door closets complete the split-bedroom main level design.
The large upstairs bonus room boasts 360 degree views and a full bathroom. The full basement is plumbed for a full bathroom, framed for two additional bedrooms and has 10' ceilings. Walk out to your private patio to enjoy your back yard or the community jogging path. The oversized two-car garage has plenty of space for storage and is zero-entry to the mudroom and laundry room on the main level.
Features like hand-scraped hardwood flooring, custom millwork, oversized moldings and shiplap accents add value and appeal. Additionally, the builder has prioritized comfort and care-free maintenance for years to come with Pella Lifestyles aluminum-clad windows, Nichiha concrete-board siding, General Shale brick, Carrier dual-fuel furnace and a Navien tankless hot water heater.
Location
State TN
County Washington
Community Sawyers Pond
Area 0.5
Zoning Residential
Direction From I-26 take the State of Franklin Exit 19. Go west approximately 1 mile and turn Right onto Knob Creek Rd. Continue approximately .8 mile, thru railroad tunnel to left on Claude Simmons Rd. Go .5 mile right onto Sawyers Pond Dr. Continue up the hill, turn left on Windlesham Ct. Sign.
Rooms
Other Rooms Outbuilding
Basement Plumbed, Unfinished, Walk-Out Access
Interior
Interior Features Primary Downstairs, 2+ Person Tub, Eat-in Kitchen, Granite Counters, Kitchen Island, Kitchen/Dining Combo, Rough in Bath, Soaking Tub, Solid Surface Counters, Utility Sink, Walk-In Closet(s), Whirlpool
Hot Water true
Heating Central, Electric, Forced Air, Heat Pump, Hot Water, Kerosene, Natural Gas, Electric
Cooling Central Air, Heat Pump
Flooring Carpet, Ceramic Tile, Hardwood
Fireplaces Number 1
Fireplaces Type Gas Log, Great Room, Living Room
Fireplace Yes
Window Features Double Pane Windows,Insulated Windows
Appliance Built-In Electric Oven, Convection Oven, Cooktop, Dishwasher, Electric Range, Microwave, Range, Refrigerator
Heat Source Central, Electric, Forced Air, Heat Pump, Hot Water, Kerosene, Natural Gas
Laundry Electric Dryer Hookup, Washer Hookup
Exterior
Exterior Feature Sprinkler System
Garage Deeded, Attached, Concrete, Garage Door Opener
Garage Spaces 2.0
Community Features Sidewalks
Amenities Available Landscaping
View Mountain(s)
Roof Type Shingle
Topography Cleared, Level, Sloped
Porch Back, Balcony, Covered, Deck, Front Patio, Front Porch, Patio, Porch, Rear Patio, Rear Porch, Unheated
Parking Type Deeded, Attached, Concrete, Garage Door Opener
Total Parking Spaces 2
Building
Entry Level Two,One and One Half
Sewer Public Sewer
Water Public
Architectural Style Traditional
Structure Type Brick,HardiPlank Type
New Construction Yes
Schools
Elementary Schools Woodland Elementary
Middle Schools Liberty Bell
High Schools Science Hill
Others
Senior Community No
Tax ID 045a A 023.00 000
Acceptable Financing Cash, Conventional, FHA
Listing Terms Cash, Conventional, FHA
Read Less
Bought with Rachel Moody-Livingston • Evans & Evans Real Estate
GET MORE INFORMATION




