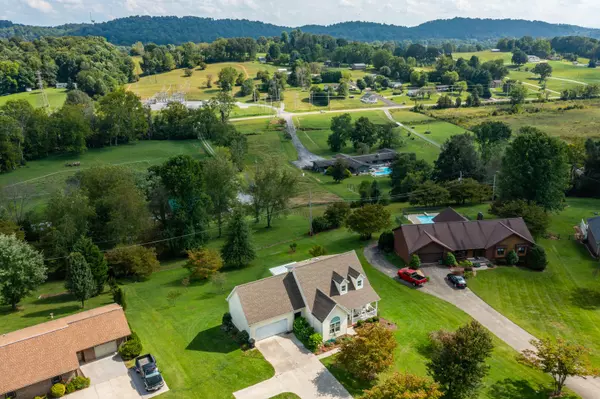For more information regarding the value of a property, please contact us for a free consultation.
5111 Waterford DR Kingsport, TN 37664
Want to know what your home might be worth? Contact us for a FREE valuation!

Our team is ready to help you sell your home for the highest possible price ASAP
Key Details
Sold Price $325,000
Property Type Single Family Home
Sub Type Single Family Residence
Listing Status Sold
Purchase Type For Sale
Square Footage 2,480 sqft
Price per Sqft $131
Subdivision Fall Creek
MLS Listing ID 9928404
Sold Date 11/02/21
Bedrooms 3
Full Baths 3
Half Baths 1
Total Fin. Sqft 2480
Originating Board Tennessee/Virginia Regional MLS
Year Built 1998
Lot Size 0.730 Acres
Acres 0.73
Lot Dimensions 115.99 X 254.38 IRR
Property Description
*Seller will be reviewing all offers at 3:00PM tomorrow the 12th* Are you looking for a beautiful 3 bedroom, 3.5 bathroom home close to Warriors Path and situated at the end of a cut due sac?! Here it is! This home offers a spacious kitchen with granite countertops & cabinets that reach to the ceiling! Hardwood floors, new carpeting upstairs, walk-in-closets, master bed and bath, vaulted ceilings, and a great soaking tub are only some of the great features you will find! Relax outdoors under a new cedar pergola with great views from on top of the hill! Indoor attic space, large 2 car garage and a finished basement provide extra storage and living space. This house is less than 3 miles from Warrior's Path and is situated in a quiet neighborhood at the end of a cul de sac. Privacy and views! This house will not be on the market long, so don't miss your opportunity to view it today! All information contained herein is gathered from tax records and homeowner and is subject to buyers and buyers agent verification.
Location
State TN
County Sullivan
Community Fall Creek
Area 0.73
Zoning Residential
Direction From TN-126/Memorial Blvd. Slight right onto Shuler Dr. Turn left onto Cooks Valley Rd. Turn right onto Emory Church Rd. Slight left onto Pettyjohn Rd. Turn right onto Dublin Rd. Turn left onto Waterford Dr.
Rooms
Basement Partially Finished
Interior
Interior Features Eat-in Kitchen, Granite Counters, Soaking Tub
Heating Heat Pump
Cooling Heat Pump
Flooring Carpet, Hardwood, Tile
Appliance Built-In Electric Oven, Dishwasher, Electric Range, Microwave, Refrigerator
Heat Source Heat Pump
Laundry Electric Dryer Hookup, Washer Hookup
Exterior
Garage Spaces 2.0
Roof Type Shingle
Topography Rolling Slope
Porch Back, Covered, Deck, Front Porch, Rear Patio
Total Parking Spaces 2
Building
Entry Level Two
Foundation Block
Sewer Septic Tank
Water Public
Structure Type Vinyl Siding
New Construction No
Schools
Elementary Schools Indian Springs
Middle Schools Sullivan Heights Middle
High Schools Dobyns Bennett
Others
Senior Community No
Tax ID 063g B 002.00 000
Acceptable Financing Cash, Conventional
Listing Terms Cash, Conventional
Read Less
Bought with Billy Miller • eXp Realty, LLC
GET MORE INFORMATION




