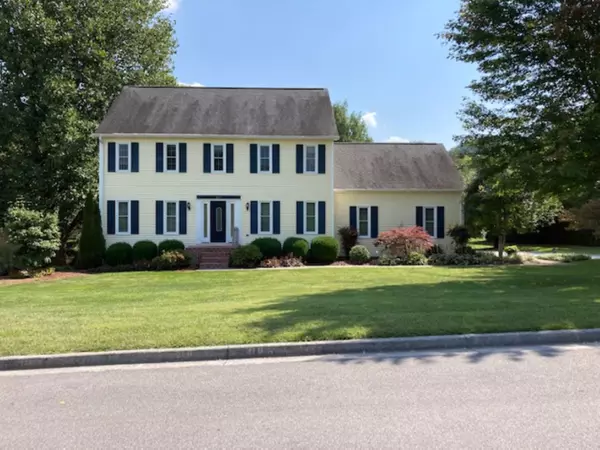For more information regarding the value of a property, please contact us for a free consultation.
210 Galway RD Bristol, TN 37620
Want to know what your home might be worth? Contact us for a FREE valuation!

Our team is ready to help you sell your home for the highest possible price ASAP
Key Details
Sold Price $389,000
Property Type Single Family Home
Sub Type Single Family Residence
Listing Status Sold
Purchase Type For Sale
Square Footage 2,970 sqft
Price per Sqft $130
Subdivision Tara Hills
MLS Listing ID 9928589
Sold Date 09/14/21
Style Traditional
Bedrooms 4
Full Baths 3
Half Baths 1
HOA Fees $122
Total Fin. Sqft 2970
Originating Board Tennessee/Virginia Regional MLS
Year Built 1984
Lot Dimensions 128x185x128x193
Property Description
Sold. Entered for comp purposes. House was well maintained with screened and covered deck on main level and lower level patio. Attic offered plenty of storage, two master suites on the upper level, formal LR, formal dining, Kitchen with island, open den with FP and access to rear screened deck. All bedrooms on upper level, attached main level garage and L-shaped finished family room in the basement with access to rear patio. Beautifully landscaped. Hardwood, carpet and ceramic tile, architect shingle roof, and more. Association fee is yearly fee to maintain entrance to Tara Hills.
Location
State TN
County Sullivan
Community Tara Hills
Zoning Residential
Direction East on State Street, staying to the left becoming King College, left at stop sign remaining on King College, left on Old Jonesboro, right on Roscommon, left on Galway. Property is on the right.
Rooms
Basement Exterior Entry, Interior Entry, Partial Cool, Partial Heat, Partially Finished, See Remarks
Interior
Interior Features Kitchen Island, Solid Surface Counters, Walk-In Closet(s), See Remarks
Heating Forced Air, Natural Gas
Cooling Heat Pump
Flooring Carpet, Ceramic Tile, Hardwood
Fireplaces Number 2
Fireplaces Type Basement, Den, Gas Log
Fireplace Yes
Window Features Insulated Windows,Window Treatments
Appliance Built-In Electric Oven, Cooktop, Dishwasher, Disposal, Dryer, Microwave, Refrigerator, Washer
Heat Source Forced Air, Natural Gas
Laundry Electric Dryer Hookup, Washer Hookup
Exterior
Garage Concrete
Garage Spaces 2.0
Utilities Available Cable Available
Amenities Available Landscaping
Roof Type Shingle
Topography Level, Rolling Slope
Porch Back, Covered, Deck, Rear Patio, Screened, See Remarks
Parking Type Concrete
Total Parking Spaces 2
Building
Entry Level Two
Foundation Block
Sewer Public Sewer
Water Public
Architectural Style Traditional
Structure Type Vinyl Siding
New Construction No
Schools
Elementary Schools Holston View
Middle Schools Vance
High Schools Tennessee
Others
Senior Community No
Tax ID 022g C 027.00 000
Acceptable Financing Conventional
Listing Terms Conventional
Read Less
Bought with Becky Eller • American Realty
GET MORE INFORMATION



